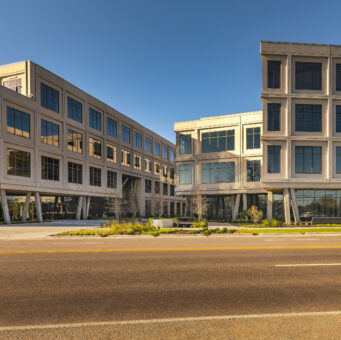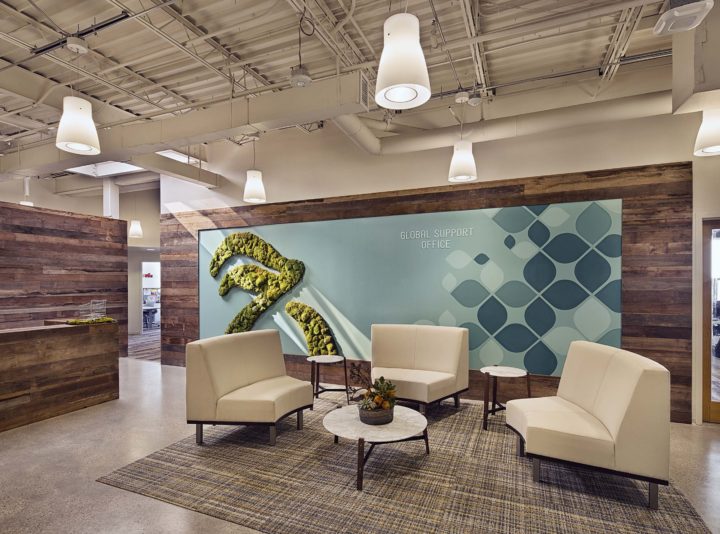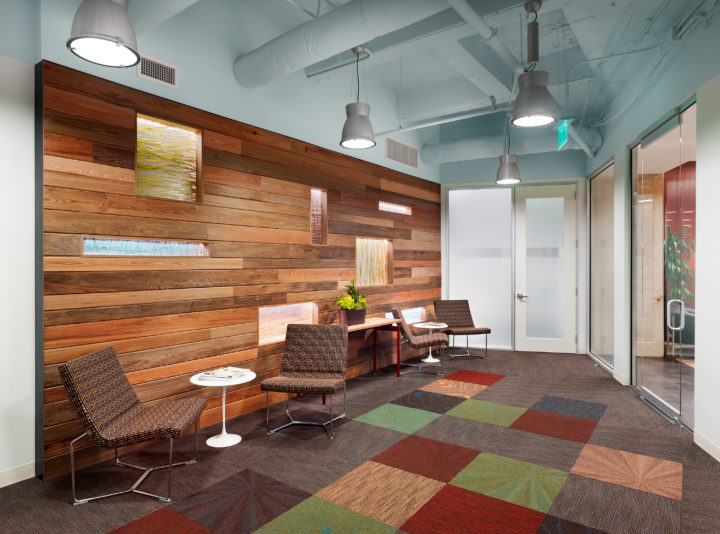
Eastbound
The project is situated on a 3.45-acre site, consisting of two four-story office buildings, a future restaurant buildout on level 1 of Building A, and a six-story precast parking garage.


Las Cimas is a second generation build-out of approximately 45,000 SF in three suites. It includes open-concept cubicle layouts for their IT professionals, a call center operating 19 hours a day, and a conferencing and training suite with extensive audio/visual components. This space boasts a lively atmosphere with a game room, creative millwork feature walls and colorful murals from local artists. Much of the ceilings, light fixtures and core rooms (print/conference/IT labs) were reused in the final design to reduce the impact of construction materials in our local landfills.
The North Lamar location was a remodel of 37,000 SF in an existing 3rd-floor space. The scope included extensive demolition on the west phase of the project located above retail spaces. Build-back scope included new restrooms with showers, remodeling existing restrooms and installing new break rooms. The mechanical scope was a mixture of reusing existing duct/equipment and new.
The 57,326 SF of office space in The Bowie Apartments was leased to Whole Foods because of its proximity to their headquarters. This new construction included open office spaces, perimeter offices and conference rooms. Electrical and plumbing modifications for the break room and offices were made to maintain base building integrity. The building was occupied with renters in the upper floor apartments when the space was being built out so the onsite superintendent had to coordinate deliveries and MEP shutdowns weekly with the building management staff. Key architectural finish details include custom reclaimed barn wood wall and soffit cladding in the 8th-floor lobby entrance.