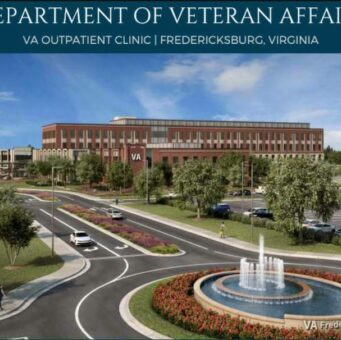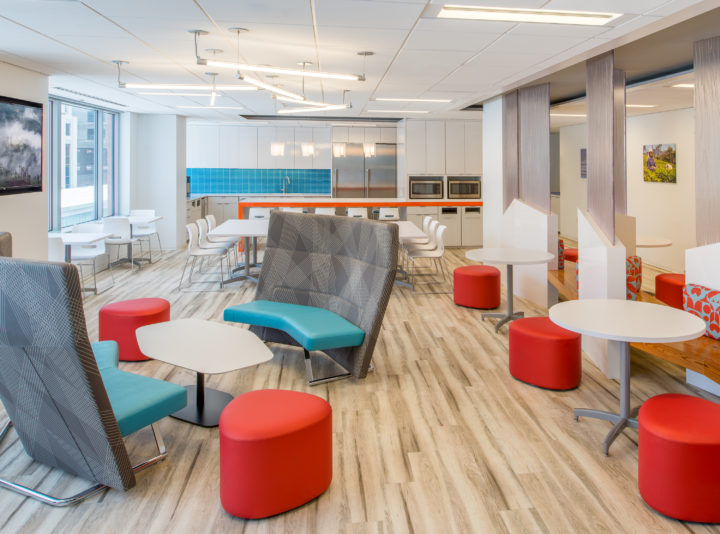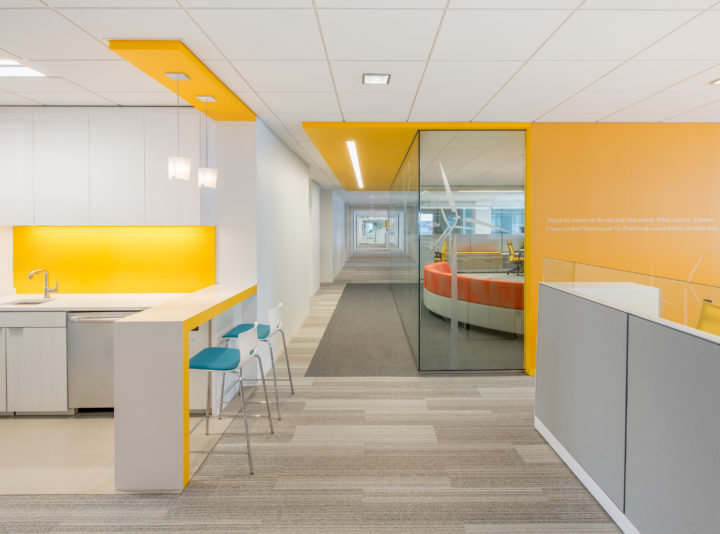
Fredericksburg VA
The Fredericksburg Veterans Affairs Outpatient Clinic is a four story, 434,000 square foot medical center for the VA and Department of Defense.


Interior renovation of the office space for the World Resource Institute
The project was a multi-phased occupied project. The job consisted of four phases between two floors. We started with the 7th floor on the West side and moved East, then the 8th floor was renovated from East to West. This project had a very high emphasis on recycling, because of this we were doing a few different things to help reuse what was currently in place. The light fixtures were 100% recycled, and we took the existing Conference Room barn doors and re-used them as a bench in the Reception Area. We made an effort to sort and recycle food and trash on-site per the request of the client.