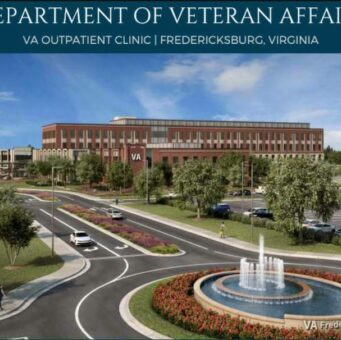
Fredericksburg VA
The Fredericksburg Veterans Affairs Outpatient Clinic is a four story, 434,000 square foot medical center for the VA and Department of Defense.
Americans For Prosperity was a 27,000 SF project starting with a full demo of the floor.
Americans For Prosperity was a 27,000 SF project starting with a full demo of the floor. The space included Architectural Ceramics wood tile which surrounded conference rooms, Armstrong Woodworks ceilings in the Freedom Café, and two pantries. The space included Restoration Hardware light fixtures and a reclaimed wood bar and sliding barn doors. The reception area has copper panels on the wall and a large receptionist desk inclusive of leather panels for show. The biggest challenge on the project was procuring and installing the Moveo Partitions and Skyfold Partition in the large conference room. Carbon fiber support for the slab and structural steel were required to get the partitions installed. These two items had a long lead time which wasn’t originally going to meet the schedule but through the efforts of the team were able to get them installed on time for the tenant to move into the space.