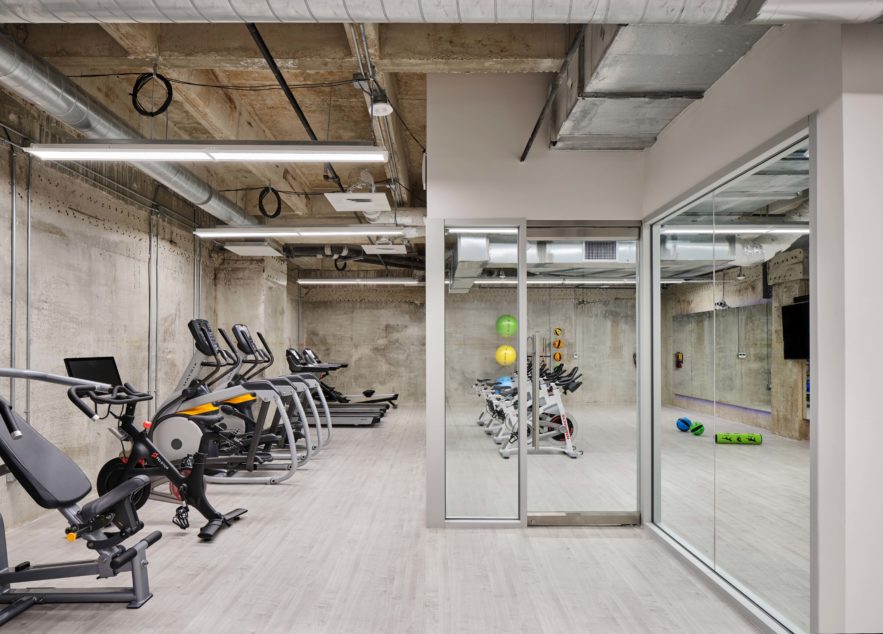
Kimpton La Villita
The 10-story hotel will include 347 rooms in San Antonio, Texas.
4,111 SF remodel of an existing bank vault and teller stations into conference rooms, lobby and fitness center
This project is a remodel of two floors. The existing area consists of a stairwell connecting the 1,570 SF ground level bank vault to the 2,541 SF first floor bank teller station with offices. The ground floor remodel consisted of converting the existing bank vault into a fitness center and adding men's and women's restrooms with showers where the existing connecting stairs were. The restrooms were critical path because of the demolition to the stairwell and filling in the stairwell opening with structural steel and concrete before starting any of the restroom layout and rough-in. The first floor is now building management offices with amenities that can be utilized by the tenants. Where the teller stations used to be are now two large conference rooms with an operable, modern-fold partition between them as well as a coffee bar. The main entryway is now two building manager offices with a small conference and break room.

The existing bank vault was converted into a fitness center.