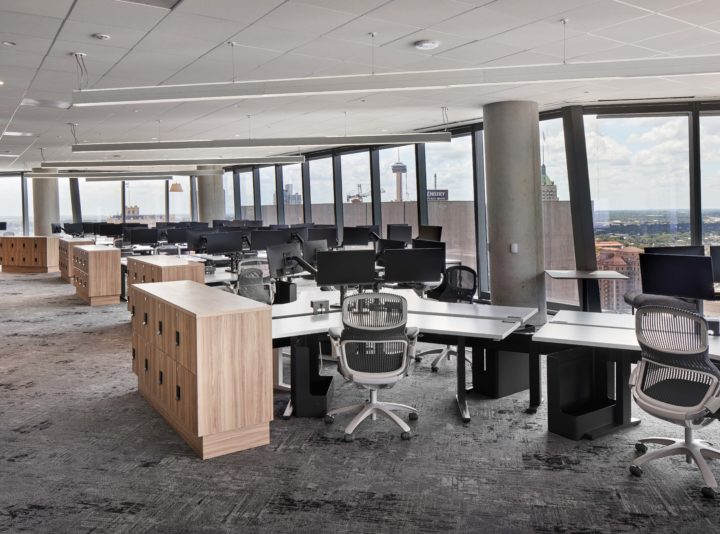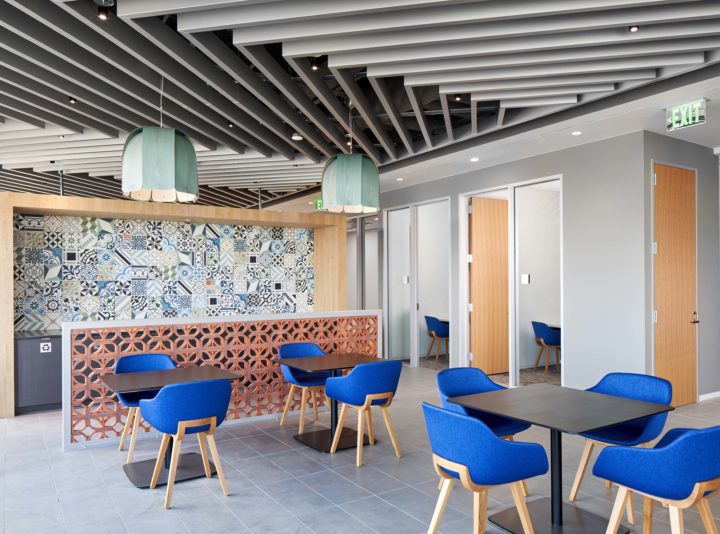
Kimpton La Villita
The 10-story hotel will include 347 rooms in San Antonio, Texas.


11,500 SF interior build-out comprised of open office space, collaboration rooms around the interior of the space, a large training room, break room area and reception area
The EY SA Practice office project is an 11,500 SF finish out on the 19th floor of the newly constructed Frost Tower. The build-out is comprised of open office space, collaboration rooms around the interior of the space, a large training room, break room area and reception area. The architectural finishes consisted high-end wallcovering, Filzfelt ARO plank walls, stone countertops, naturally finished white oak millwork walls, and a Hunter Douglas beam and baffle ceiling at the reception area to top it all off.