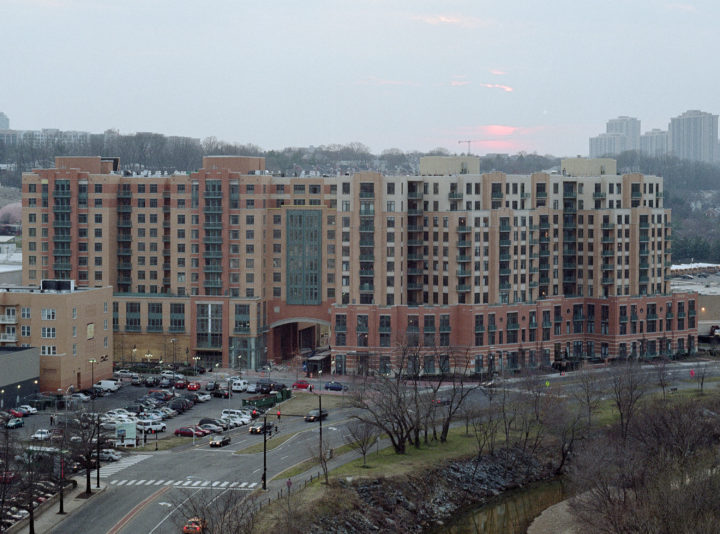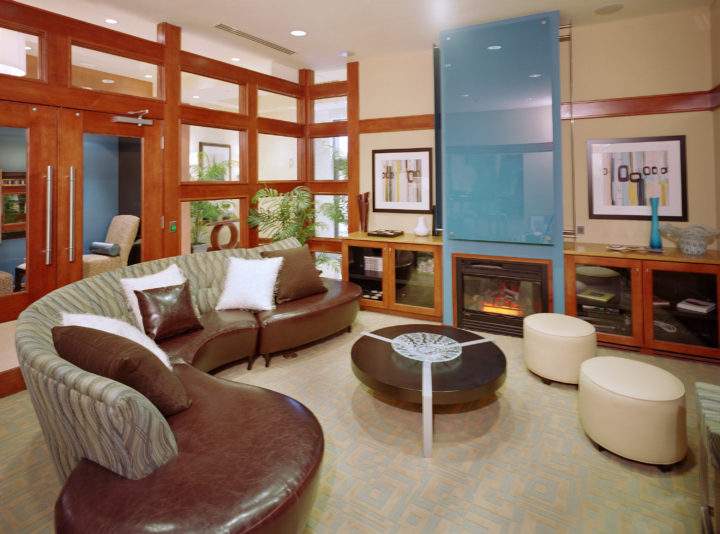
Fredericksburg VA
The Fredericksburg Veterans Affairs Outpatient Clinic is a four story, 434,000 square foot medical center for the VA and Department of Defense.


286,000 SF, 11-level luxury condominium with 176 space parking garage
The Shirlington Condominiums project is a 286,000 SF, 11-level, 159-unit, luxury condominium with a 176 space parking garage, cast-in-place concrete superstructure, brick masonry and aluminum window exterior façade system. Finishes of condominium units consist of ceramic tile kitchen and foyers, carpet in living and dining rooms, and granite kitchen countertops.
A two lane pool and pool deck with free standing and built-in planter boxes was built on top of the garage structure to create an ideal get away for the condominium residents. The pool is two lanes, 1,700 square feet, and 4.5-feet deep. The pool deck is a total of 15,000 square feet and includes a sundek coating to create a peaceful environment.
Custom millwork, wall covering, Venetian plaster, terrazzo flooring, and custom pattern carpet complete the main lobby and club room areas to welcome the homeowners.
The project is constructed two inches away from the adjacent apartment building, which required detailed supervision and coordination for a smooth transition of materials and utilities.