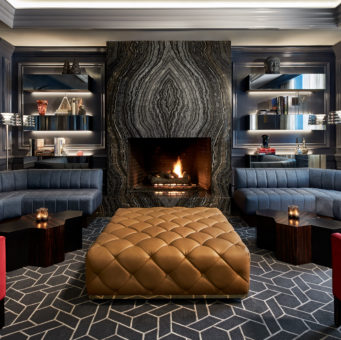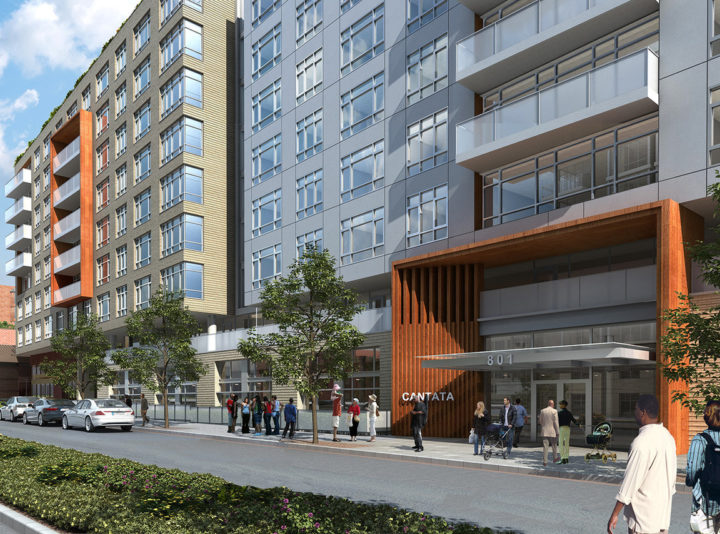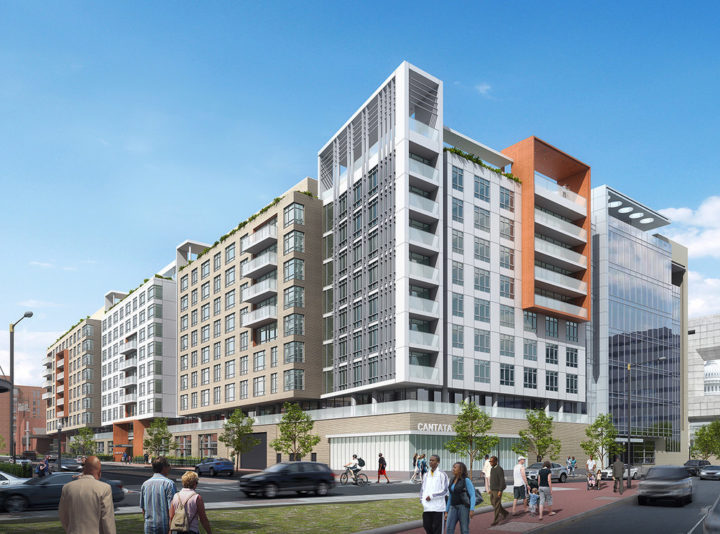
The Ritz-Carlton Washington, DC
The Ritz-Carlton project consisted of a phased occupied renovation of a fully operational hotel lobby and lounge area.


Square 560 is a new nine-floor, 297,695 GSF Class-A residential apartment building.
Square 560 is a new nine-floor, 297,695 GSF Class-A residential apartment building. The project contains 31 studio unit, 134 one-bedroom unit, 49 one-bedroom-and-den unit, 52 two-bedroom unit, and nine two-bedroom-and-den for a total of 275 market-rate units in 12 different unit types comprising approximately 236,000 apartment-rentable square feet. Associated on-site amenities include three rooftop terraces, a rooftop pool and deck, pool locker rooms, indoor and outdoor recreation space, hardscape and landscape features, fitness center, bicycle storage, individual tenant storage, a 24/7 secure residential lobby, and on-site management and leasing staff. The project also contains approximately 9,700 GSF of retail space with the ability to accommodate a full-service restaurant and approximately 43,396 SF of structured parking on two levels below grade with 88 parking spaces, as well as 37 surface parking spaces. The building is serviced by three (3) elevators, which access all parking and residential levels including the penthouse level.