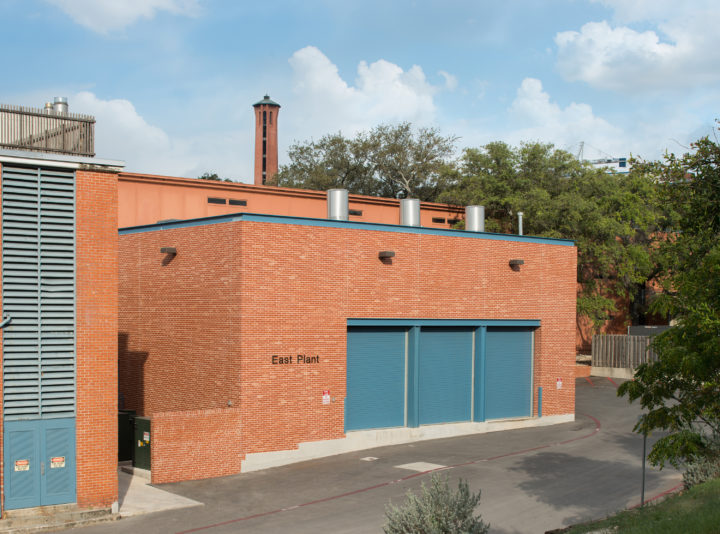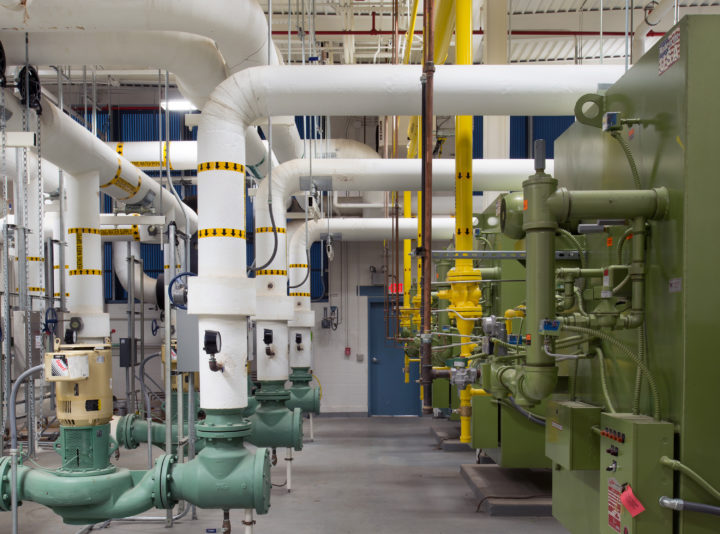
Kimpton La Villita
The 10-story hotel will include 347 rooms in San Antonio, Texas.


Expansion of two utility plant facilities buildings (4,000 SF and 7,000 SF), an upgrade to the thermal distribution loop and the electrical distribution loop
The Trinity University Thermal Utility Consolidation Project is an expansion of two utility plant facilities buildings (4,000 SF and 7,000 SF), an upgrade and re-piping of all main thermal piping arteries in the thermal distribution loop, and an upgrade of the electrical distribution loop. The construction took place while maintaining almost continuous service of all affected utilities to the University of over 2,600 students, 920 staff, and 117-acres. The affected utilities were electrical, heated water systems, chilled water systems, domestic water systems, HVAC, and gas. The project included innovative construction methods including directional boring of thermal ductile iron piping systems up to 20-inches in diameter in a location previously mined for its hard limestone rock. Coordination of utility outages and compaction of the schedule to meet the Owner's needs were the top priorities. Additional challenges overcome included simultaneous demolition and construction in the same area, massive landscape and oak tree preservation (above the design), and overcoming unknowns due to working on a campus over 70 years old, where some utilities were much deeper due to continual reburial and unmarked utilities.