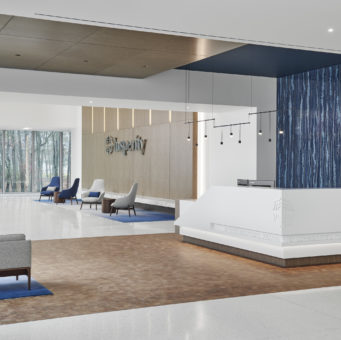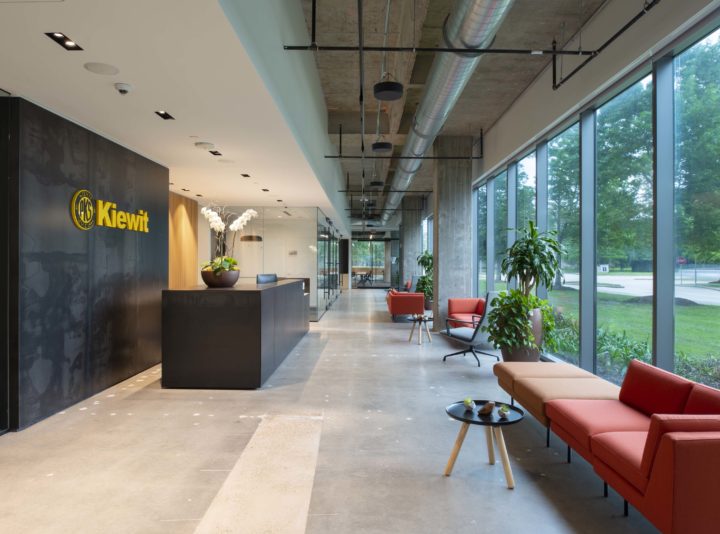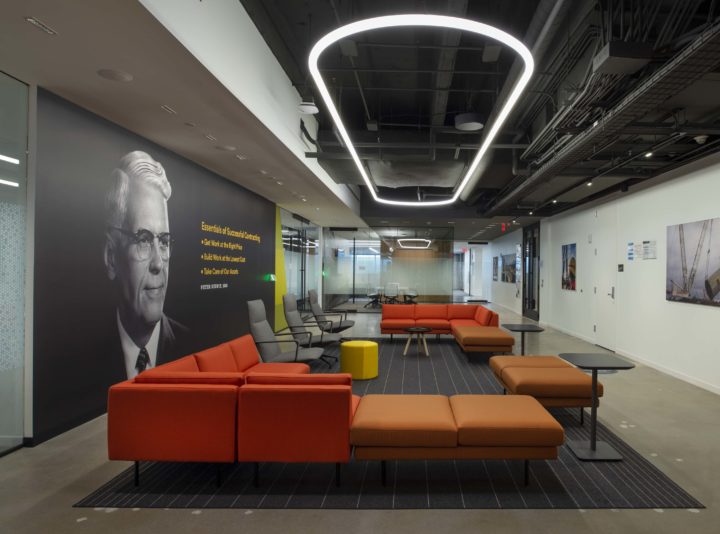
Insperity Centre V Interiors
270,000 SF of new interior corporate buildout


Kiewit’s new corporate office space takes on an industrial look and feel.
The project required a complete demolition of existing space, including the core restrooms and elevator lobbies. The project boasts of raw and earthy finishes, including polished concrete floors, exposed concrete support columns, and open to deck ceiling features. The office and conference room front walls were built with DIRTT demountable walls. The first floor acts as the reception area for guests, and also includes training and executive conference rooms with full height frameless glass, the same industrial design as the upper floors but with the addition of raw metal finishes.