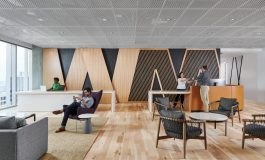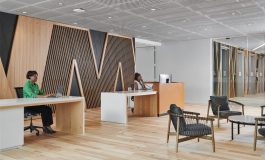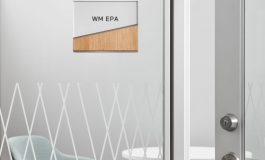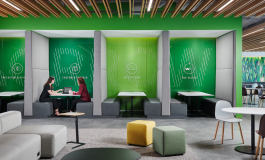Project specifications
Project Location: Houston, TX
Market Sector: Interiors
Owner: Waste Management
Architect: Perkins + Will
Awards: LEED v4 ID+C Platinum, Interior Architecture Award 2021 AIA Houston, Large Corporate Office Interior Design Magazine’s Best of Year Awards 2021
Market Sectors
InteriorsWaste Management
Waste Management’s headquarters relocation project is an interior build-out of approximately 284,000 SF on Levels 25-33 of Bank of America in Houston, TX. The interior build-out includes open collaboration space, huddle rooms, small and large conference rooms, break-out space, micro kitchens, focus rooms, file rooms and storage space, open offices, and private offices with custom millwork and glasswork. A unique feature of this project includes a nine-floor interconnecting stair and green wall with a planter at the stair plinth. The Waste Management branded environments package includes more than 20 unique elements and a showcase that encompasses a quarter of the conference center floor. True to Waste Management’s culture, this project focused on sustainability, ultimately achieving LEED Platinum.
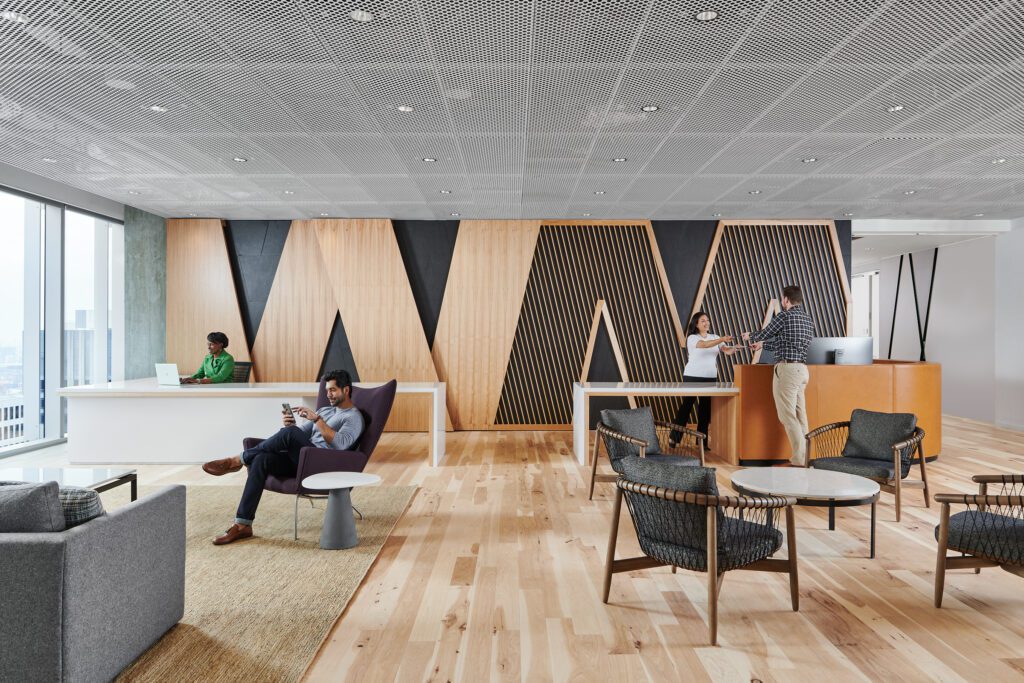
Related Projects
Talk to our experts
With more than six decades under our belts, we know how to deliver your vision.
