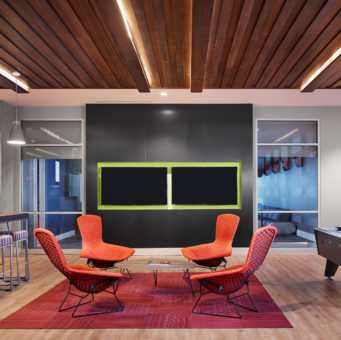
The Castilian
Renovation off-campus student residence hall consisting of 22 floors
586,000 SF, 17–story, cast-in place concrete student housing project totaling 219 residential units
The American Campus Communities’ The Callaway House at Austin is a 586,000 SF, 17–story, cast-in place concrete student housing project totaling 219 residential units. The project consists of a ground floor lobby and full-service dining facility, six levels of elevated parking, a seventh-floor amenity area complete with a pool and fitness center, and 11 floors of student residences ranging from one to four bedrooms. The exterior of the building is a combination of brick, stucco, curtainwall and decorative metal panels.
“This private residence hall facility is, without a doubt, one of the most complex projects on which I have personally led the design effort. This project involved issues like building to the property line on an urban site, having a “three dimensional” easement going through the middle of the project, relocating a historic moonlight tower, maximizing the UNO building height, and, certainly not least, a very aggressive schedule which COULD NOT be missed under any circumstances. The Harvey‐Cleary team rose to help us meet all these challenges and they did it in a collaborative, professional manner. I am also pleased to say that their performance was not a surprise because HCB has partnered with STG Design to deliver excellent projects on several other occasions. For all these reasons, I would heartily endorse strong consideration of this excellent general contractor for this award”Jack Tisdale, AIA Principal STG Design