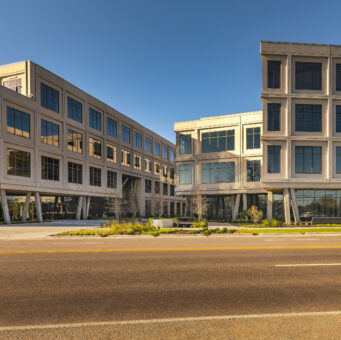
Eastbound
The project is situated on a 3.45-acre site, consisting of two four-story office buildings, a future restaurant buildout on level 1 of Building A, and a six-story precast parking garage.
UT Austin Jester Second-Floor Dining:
The first phase of this project is approximately 3,500 SF and includes the entry, cashier area, serving lines and preparatory/kitchen spaces. Architectural improvements included all finishes, millwork, food service equipment, and glazed aluminum entrance and storefront. The MEP scope of work included demolition, relocation, and installation of new HVAC, electrical, plumbing, fire protection, and fire alarm utilities. Food service equipment includes counters and two display cooking hoods. Three existing heating and ventilation make-up air units in the basement and two outside air fans in the penthouse were replaced with a new roof mounted make-up air unit (40,000 cfm). The two existing main air handlers in the mechanical penthouse area were replaced with two new multi-zone VAV units, which were field built (36,000 cfm each). An existing chilled water pump was replaced in the basement to provide the additional capacity required and the steam, condensate return, and chilled water piping was modified and expanded to provide service to the new units.
The second phase of the renovation is approximately 9,500 SF of dining room seating, serving lines, beverage station, and food preparation spaces. Architectural improvements included all floor, ceiling, and wall finishes, food service equipment, and glazed aluminum storefront. The MEP scope of work included demolition, relocation, and installation of new HVAC, electrical, plumbing, fire protection, and fire alarm utilities. Foodservice equipment included food serving counters, food storage equipment, cooking display spaces, and three display cooking hoods.
The final phase includes the renovation of approximately one-third of the facility's seating area, replacement of the existing dish conveyor system and dishwasher, new beverage distribution room, beverage station, and additional food service counter locations.
UT Austin Jester First & Second Floor Renovations:
This project consists of 114,000 SF of complete interior demolition and build-back. The renovation incorporated all new MEP systems including four new air handlers totaling 125,000 cfm, new chilled water piping throughout the building, new primary electrical power feeds and main switchgear, and a new FireCycle III Pre-Action fire protection system. The building was occupied and contained irreplaceable archival documents during construction. Maintaining a constant temperature and humidity and eliminating dust were critical for the protection of the documents. Key architectural finish details included new decorative terrazzo flooring, floor-to-ceiling tempered glass walls, and a maple-nosed, radiused staircase with ornamental stainless steel handrail.
UT Austin Jester Third & Seventh Floor Renovations:
This interior renovation includes demolition of some interior walls, abatement of contaminated materials (by others), new walls, new restroom fixtures, new HVAC VAV’s, new lights and electrical, revised fire sprinkler and all new interior finishes including flooring, painting and ceramic tile for the third and seventh floors at the Jester East Dormitory. It also includes installing new fire dampers at fifth floor supply/return air chases and a new heat exchanger at basement level.