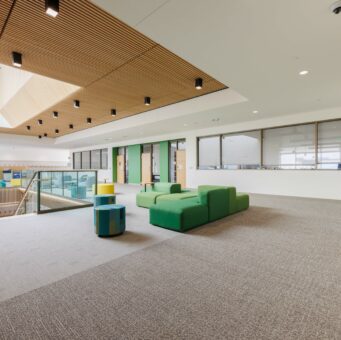
Awty International School Student Center
The Awty International School Student Center dramatically reshapes the existing campus serving 1400 students in grades 2 – 12 in Houston, Texas.
Helix has approximately 89,000 SF of interior office build-out of levels three and four. The lobby consists of a full height stone mosaic wall at the entryway with custom made signage, leading into a tiled reception area containing an expansive cove lighting ceiling element. The executive suite on level four includes eleven-foot tall ceilings, clerestory windows, fabric wallcovering at corridors, and custom millwork pocket doors at the boardroom entrance. The remaining work areas are a mix of an open plan and private offices utilizing glass fronts to allow for natural light and also views to the exterior.