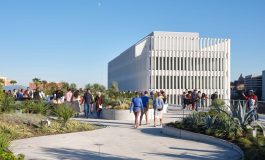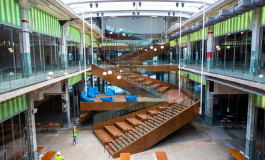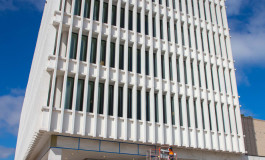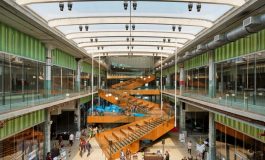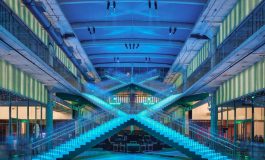PROject specifications
Project Location: Houston, TX
Market Sector: Entertainment & Hospitality, Mixed-Use & Retail, Repositioning
Owner: Lovett Commercial
Architect: OMA, Powers Brown Architecture & Hoerr Schaudt
POST HTX
POST HTX is a mixed-use facility in Houston’s historic downtown area, created by repositioning the Barbara Jordan Post Office. The facility includes three atriums, each with a unique ETFE roof system and a design-build staircase. A portion of the roof and second floor was demolished to create the atriums, and new mechanical and electrical systems were installed. The existing roof was transformed into a five-acre green roof, offering green spaces, a covered event pavilion, a water feature, 40 skylights, and an area for growing farm-to-table ingredients. POST HTX also features a food hall with diverse cuisine from Houston’s cultural scene and the 713 Music Hall, a 90,000 SF concert venue with state-of-the-art sound and seating for up to 5,000 people.
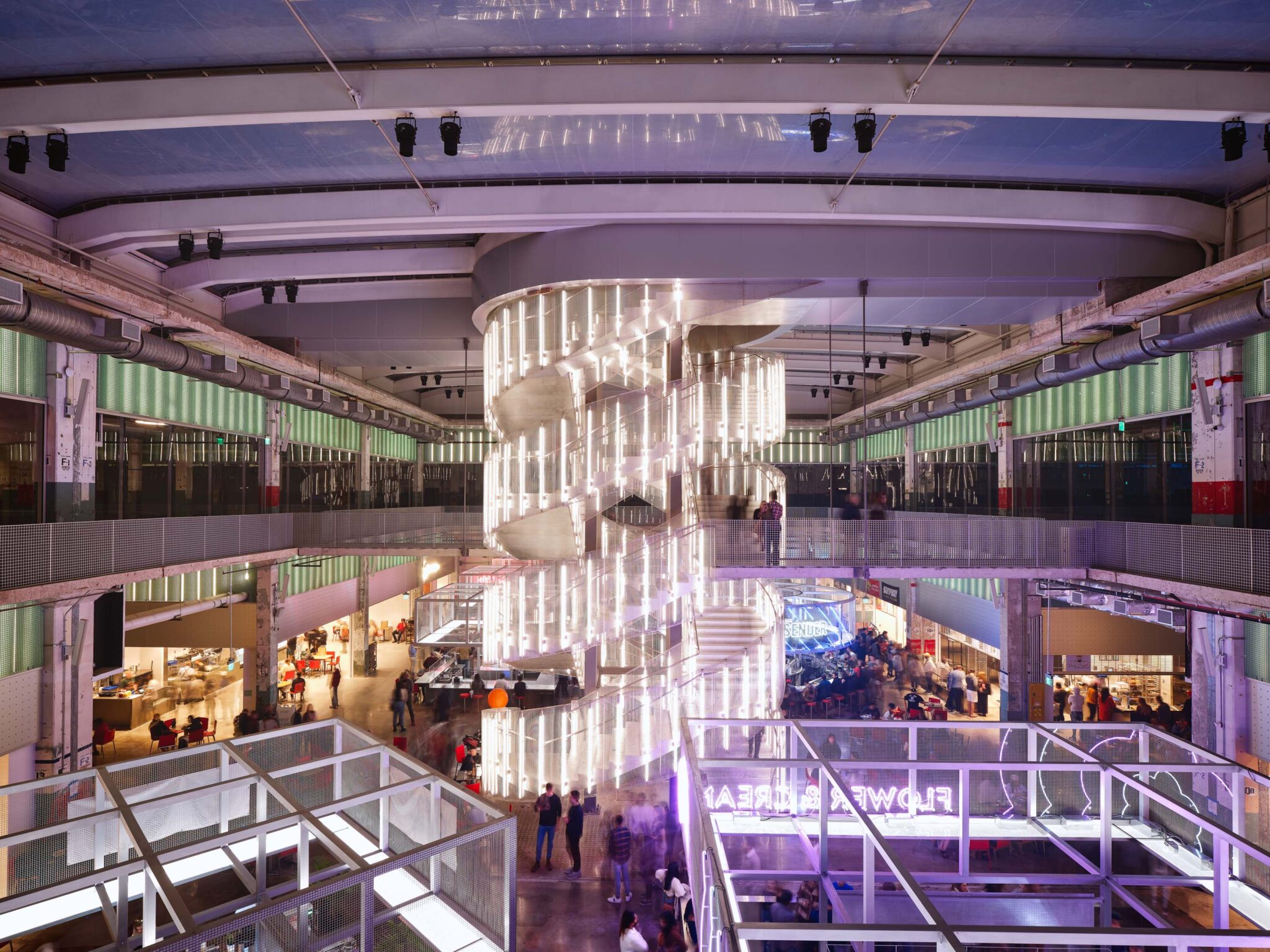
Related Projects
Talk to our experts
With more than six decades under our belts, we know how to deliver your vision.
