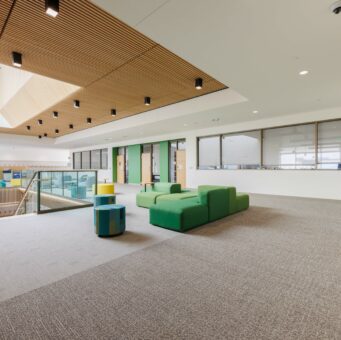
Awty International School Student Center
The Awty International School Student Center dramatically reshapes the existing campus serving 1400 students in grades 2 – 12 in Houston, Texas.
813,704 SF distribution center completed in two phases
This two phase distribution center includes multiple buildings totaling 813,704 SF. Phase I consists of a 464,704 SF tiltwall office/warehouse with 32-foot clear height ceilings and ESFR sprinkler system. Phase II includes three tiltwall buildings totaling 349,000 SFwith 34-foot clear height ceilings and ESFR sprinkler systems.