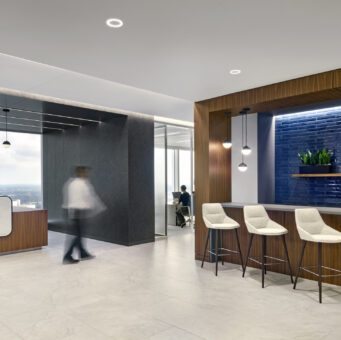
DLA Piper
18,000 SF first-generation build-out for a law firm in Texas Tower
The Maximus Headquarters project is approximately 80,000 SF over five floors in McLean, VA.
The Maximus Headquarters project is approximately 80,000 SF over five floors in McLean, VA. The build-out featured a fully renovated reception space on the executive floor that consisted of a custom two-story wood slat wall at the feature stair, a large format ceramic tile feature wall, a wood slat feature ceiling, a custom large pixel display screen, and a feature pendant light arrangement. The other four floors consisted of office spaces, break rooms, pantries, and different finishes.