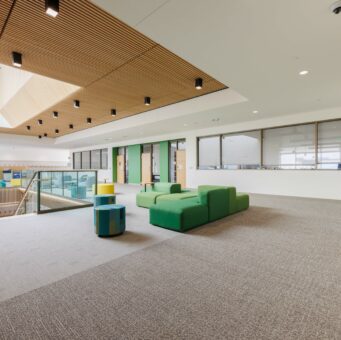
Awty International School Student Center
The Awty International School Student Center dramatically reshapes the existing campus serving 1400 students in grades 2 – 12 in Houston, Texas.
21,000 SF build-out of a full patient floor in an occupied hospital consisting of 28 patient rooms
Methodist Brazos Tower Level is the 21,000 SF build-out of a full patient floor in an occupied hospital consisting of 28 patient rooms. The project finishes included sheet vinyl flooring in the patient rooms, extensive millwork at the patient head and footwalls, and upgraded lighting and flooring throughout nurses stations and common corridors.