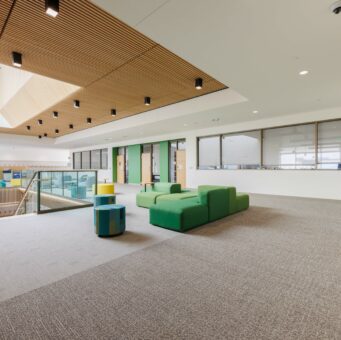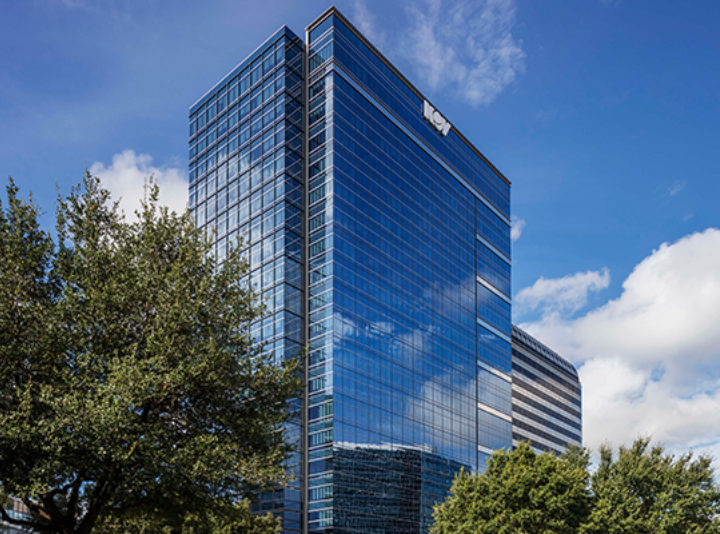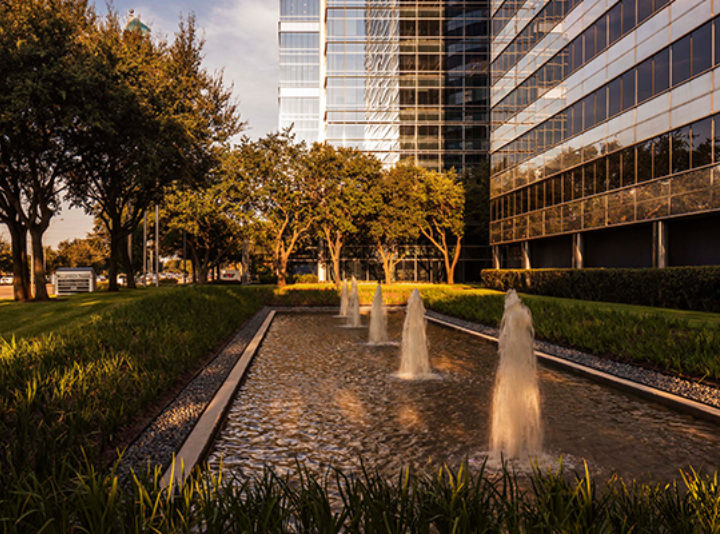
Awty International School Student Center
The Awty International School Student Center dramatically reshapes the existing campus serving 1400 students in grades 2 – 12 in Houston, Texas.


581,870 SF high-rise tower comprised of 15-levels of office space atop a 7-story parking garage
Millennium II Tower is a 22-level, 581,870 SF high-rise comprised of 15-levels of office space atop a parking garage. The garage itself is a seven-level precast concrete structure that connects to the tower and the existing Millennium I Tower’s parking garage.