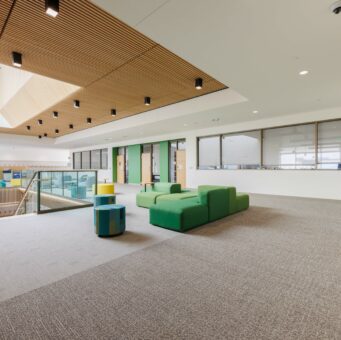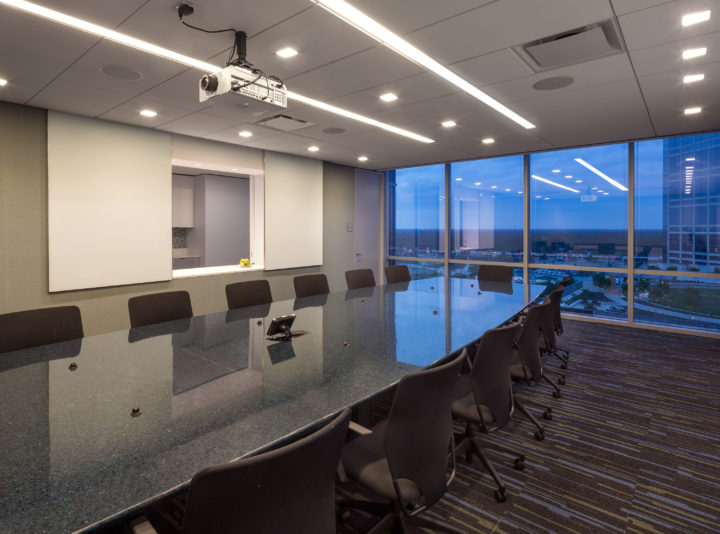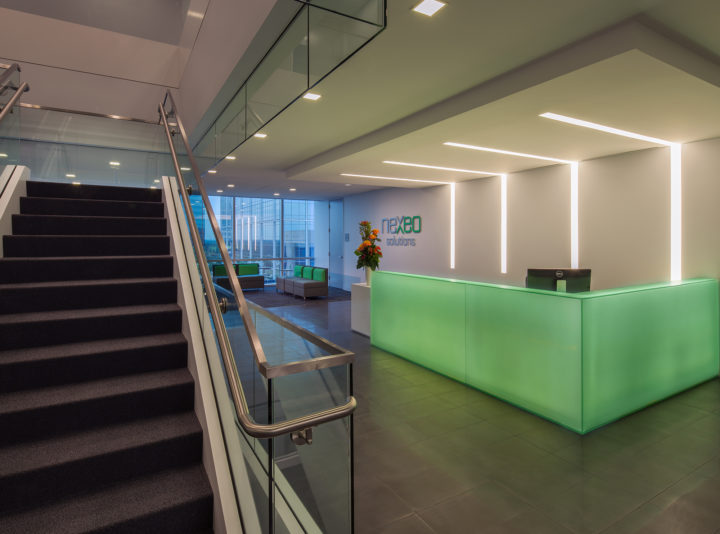
Awty International School Student Center
The Awty International School Student Center dramatically reshapes the existing campus serving 1400 students in grades 2 – 12 in Houston, Texas.


This first-generation space boasts many high-end finishes, but the greatest challenge and marquee element of the design was the interconnecting stairs between Levels 9 to 11. These stairs were designed with stainless steel and glass handrails along with millwork elements that tied each floor seamlessly into the stair. Other unique finishes on this project include a custom 3form® backlit reception desk, 3form® feature walls at every breakroom, tile flooring, four-foot by four-foot decoustic panels, sheetrock ceiling elements throughout and fabric wallcoverings.