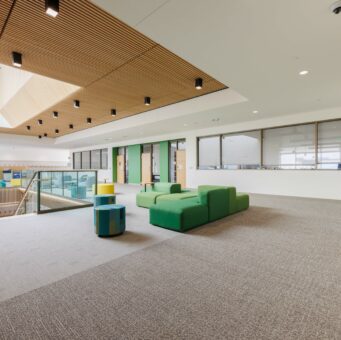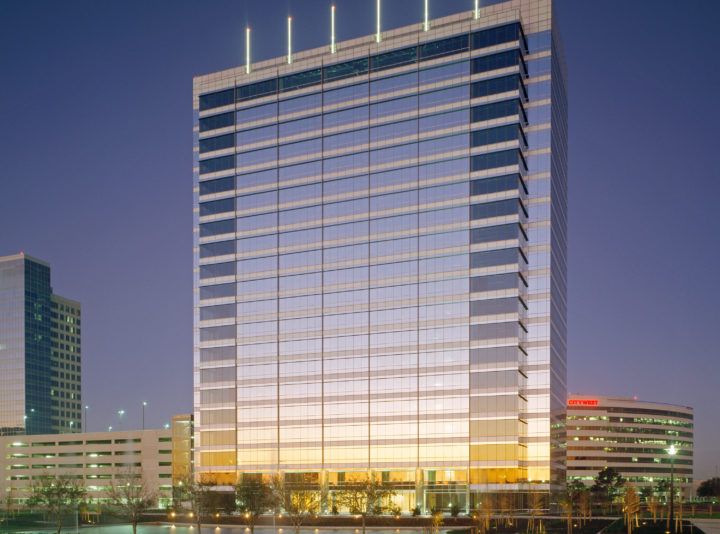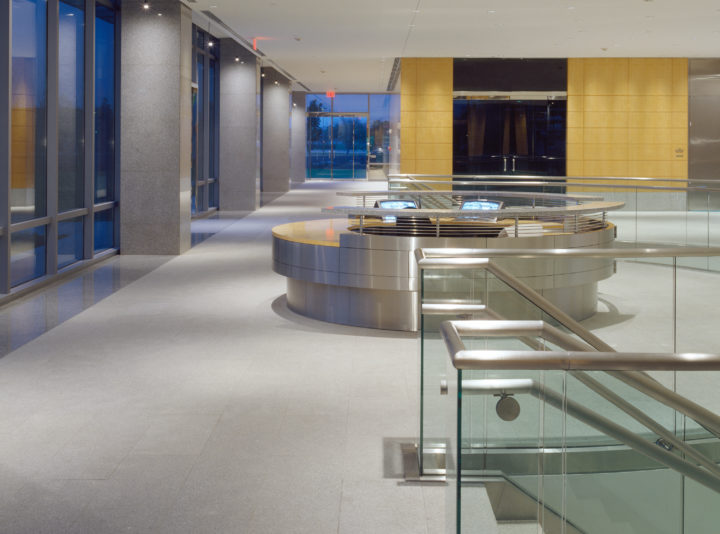
Awty International School Student Center
The Awty International School Student Center dramatically reshapes the existing campus serving 1400 students in grades 2 – 12 in Houston, Texas.


500,000 SF, Class A building in the Westchase District
This 500,000 SF project was designed and constructed to the highest Class A standards and features 30-foot high illuminated spires atop the structure which proved to be a feat of engineering to support, electrify, and provide for their maintenance. The buildings curtainwall skin incorporates both vertical and horizontal aluminum fin elements that provide relief from a flat, all-glass, sheet-like appearance. Special dies were created to form these surfaces and attach to a unitized glazing system. Cantilevered corners on each floor provide eight corner offices with floor to ceiling glass. To complete this project, elaborate site and landscaping features include a 50,000 SF lake with fountains.