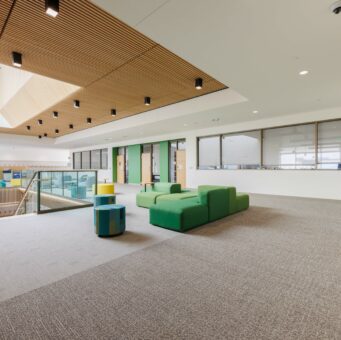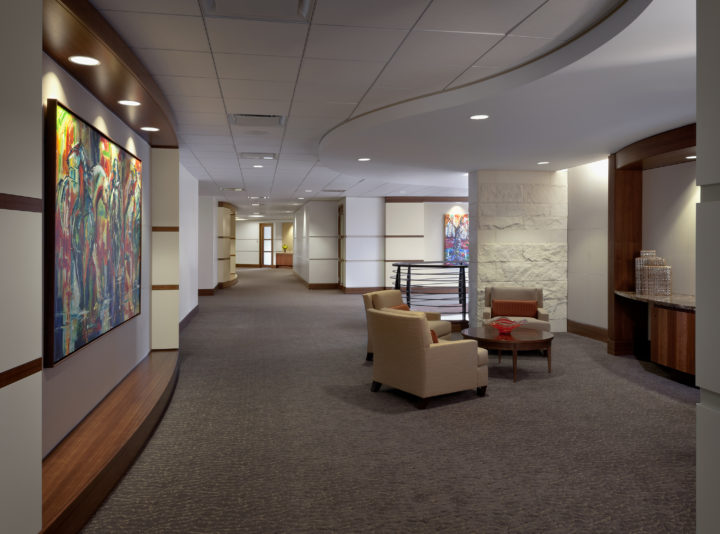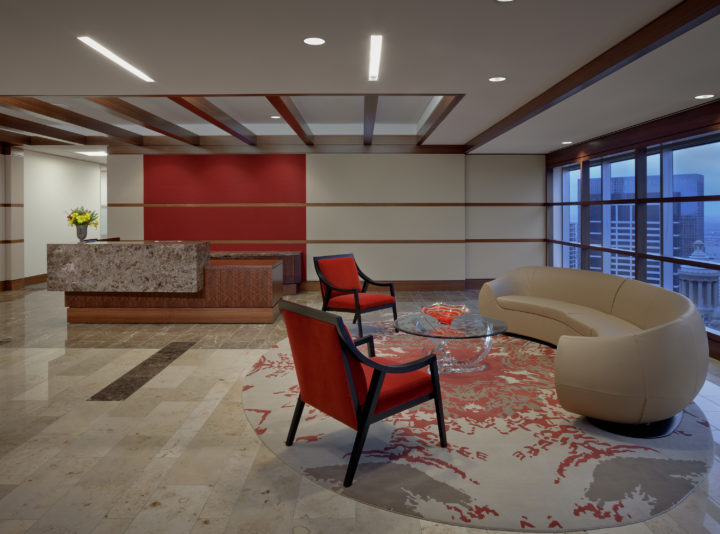
Awty International School Student Center
The Awty International School Student Center dramatically reshapes the existing campus serving 1400 students in grades 2 – 12 in Houston, Texas.


This project is a one and a half floor interior remodel for the Shook, Hardy, & Bacon law firm. It is located on the 34th and 35th levels of Chase Tower in Houston, Texas. The office space features a grand stone floor entryway leading to a monumental staircase in the main lobby. The stairs are highlighted by a two-story natural limestone wall and a custom ornamental brass handrail system. While the abundant premium millwork and furniture glows with dark walnut finishes, the space also offers a relaxing break room clad in reclaimed wood that provides a unique, old-style Texas fashion.