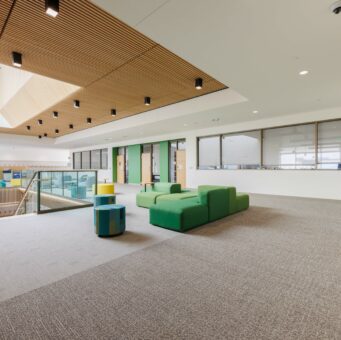
Awty International School Student Center
The Awty International School Student Center dramatically reshapes the existing campus serving 1400 students in grades 2 – 12 in Houston, Texas.
The Solvay office space consists of a two-floor build-out near Greenway Plaza in Houston. The project entails high-end design-build finishes in the elevator lobbies, including; a custom-built suspended backlit metal perforated ceiling, sliding lacquer barn doors, stone and wood veneer lobby walls, and an interconnecting stair between levels eight and nine. The tenet office area includes a combination of demountable DIRRT office fronts and gypsum demising walls and large conference rooms with a skyfold partition. The open-concept work areas include custom wall graphics on border walls and an automatic solar shade system that reacts with the positioning of the sun.