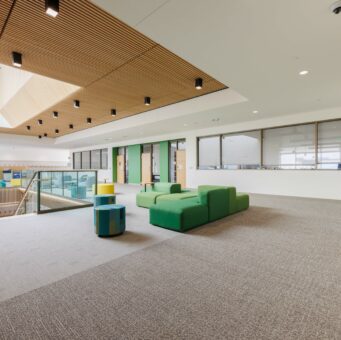
Awty International School Student Center
The Awty International School Student Center dramatically reshapes the existing campus serving 1400 students in grades 2 – 12 in Houston, Texas.
This project is a first generation, two level build-out. The entire space was completed in just six weeks. The schedule demands required creative strategic planning on procuring long lead materials to ensure the space would be complete on time. The majority of the walls were built with demountable DIRTT wall partitions. Careful coordination was required to ensure the space would be ready for when the product arrived. In spite of the challenging schedule, the quality was upheld to the highest standards and the space was delivered on time.