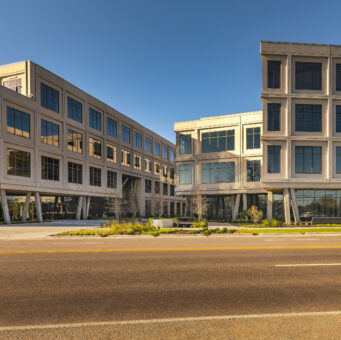
Eastbound
The project is situated on a 3.45-acre site, consisting of two four-story office buildings, a future restaurant buildout on level 1 of Building A, and a six-story precast parking garage.
This project includes a three-story steel and composite deck restaurant structure joining the current restaurant, The Oasis, and overhangs the cliff by 30-feet in some areas. The adjacent two-story retail shops are structural steel with wood frames. A pedestrian bridge links the retail to the five-level structural steel office and 350-vehicle precast parking garage. The Oasis Texas project resembles an old Tuscan village with several types of exterior finishes including stone, brick, metal panels and stucco. The project also has unique architectural features such as a water tower, elevated aqueducts and fabric shade awnings. The project was completed while the existing 3,000-seat restaurant was still open for business.
“We have worked with them on multiple phases of construction at The Village on Anderson Lane, a historic building at 506 Congress Avenue, and the transformation of Oasis Texas into a new multi-use entertainment facility of restaurants, retail and offices. These projects were very diverse with different priorities and owners involved but Harvey Cleary brought them together very professionally each time. The construction schedule progressed very efficiently and the cost expectations have been on target.”Mark Vornberg Partner Dick Clark Architecture