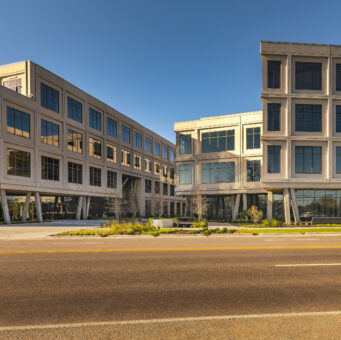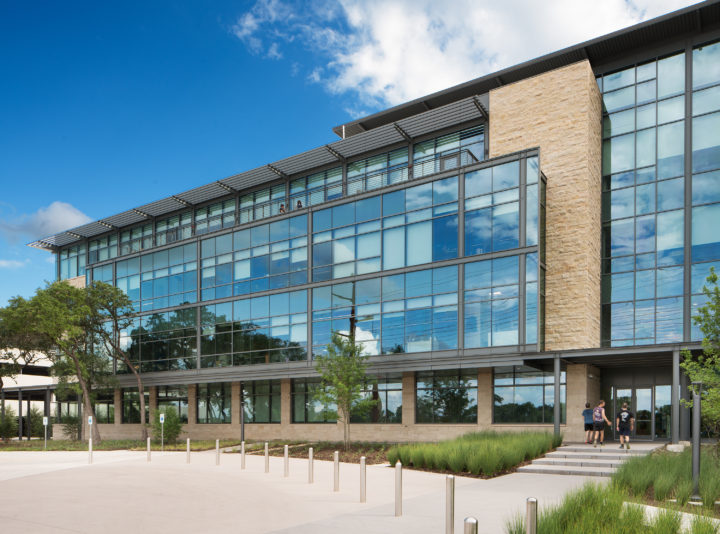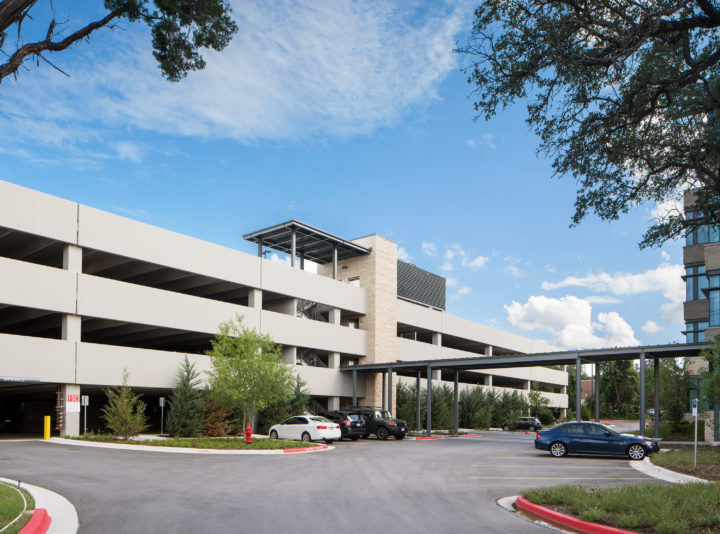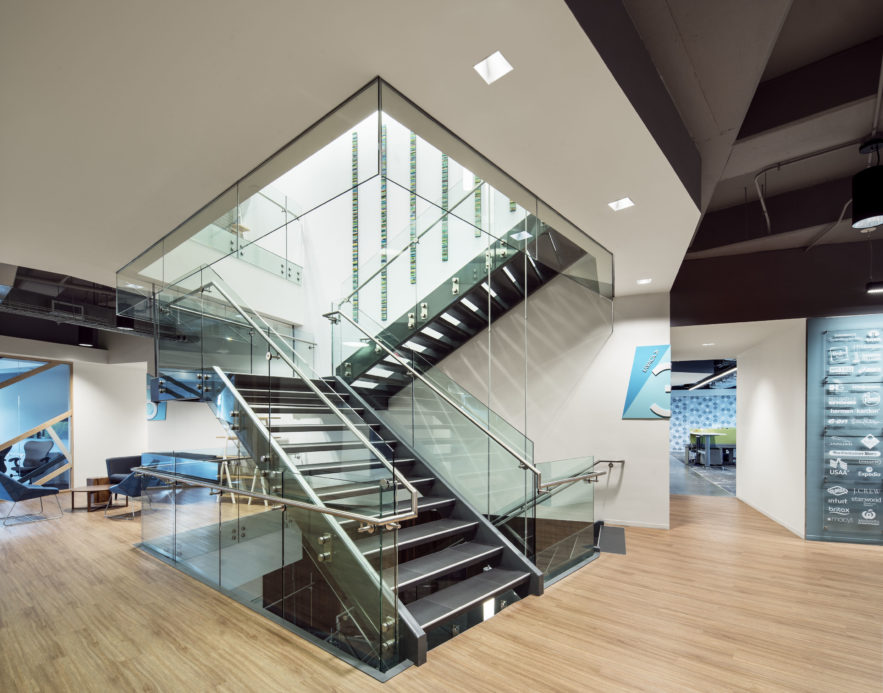
Eastbound
The project is situated on a 3.45-acre site, consisting of two four-story office buildings, a future restaurant buildout on level 1 of Building A, and a six-story precast parking garage.


142,570 SF, LEED Certified, Class-A office space as well as a four-level, precast parking garage
Quarry Oaks III was a ground-up office building that includes 142,570 SF of LEED Certified, Class-A office space as well as a four-level precast parking garage. The project includes a veneer of exposed steel, punched openings, and curtainwall with a Lueders split-face stone. The lobby included an exposed steel monument stair with an open tread design complimented with a stainless steel and glass rail.

Quarry Oaks III Interior Staircase