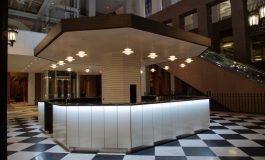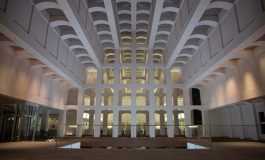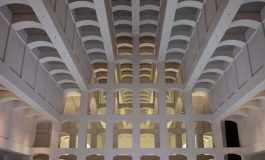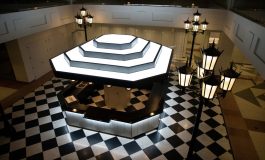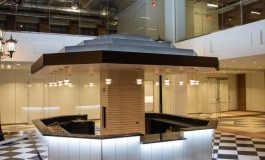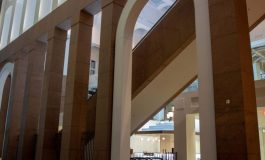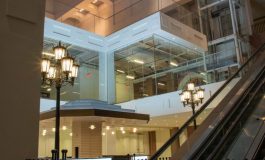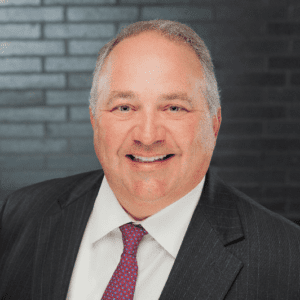Project specifications
Project Location: Houston, TX
Market Sector: Repositioning
Owner: M-M Properties
Architect: Sydness Architects & Ziegler Cooper Architects
Market Sectors
Repositioning700 Louisiana
The 700 Louisiana repositioning project includes the exterior and interior lobby facade of the Northeast quadrant to recapture the usable area of the building that served as a large open banking hall since the 1980s. The Phase Two Lobby renovation included two new levels in the existing banking hall to encompass 22,000 SF of additional space. The project consists of a 100-person conference room, a standalone coffee bar, 12,000 SF of office space and renovations of existing bathrooms adjacent to the area. The structural components included installing steel beam reinforcements, additional columns and concrete over metal deck slabs while the tenant space around the project remained open without impact. We cut windows into the existing granite face of the building and the interior granite walls of the lobby. Introducing new windows in the existing podium and all-glass walls throughout the additional floors enhanced the project’s aesthetic appeal. We implemented structural renovations to increase the live load capacity of the previously entombed and abandoned building, and the second-floor slabs were extended to connect the two buildings. The newly created space is for shell space and houses a restaurant and conference center.
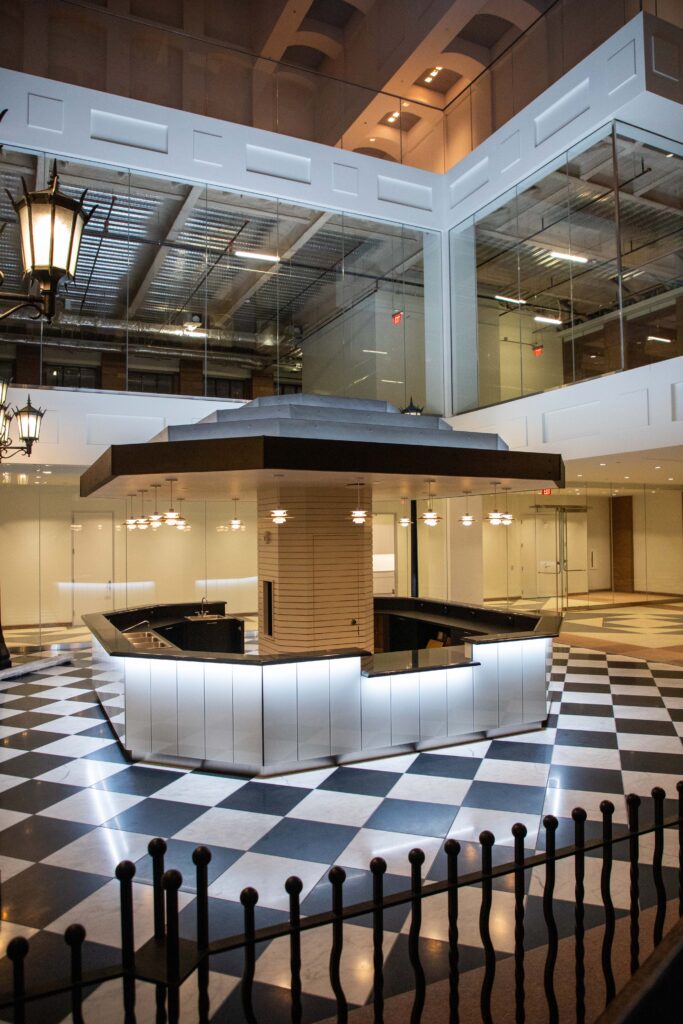
Related Projects
Talk to our experts
With more than six decades under our belts, we know how to deliver your vision.
