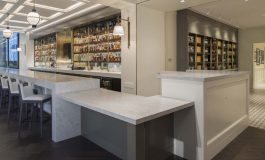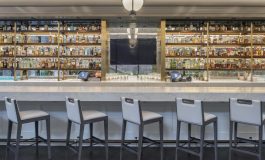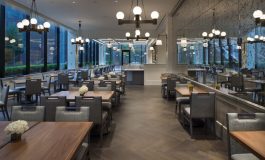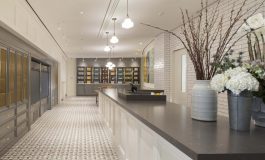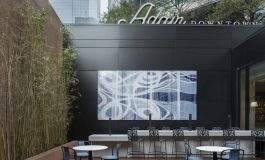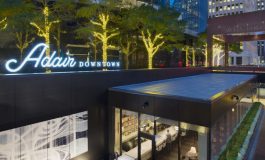Project specifications
Project Location: Houston, TX
Market Sector: Mixed-Use & Retail
Owner: 1000 Louisiana LP
Architect: Gensler
Market Sectors
Mixed-Use & RetailAdair Downtown
Adair Downtown is a restaurant that extends from the Wells Fargo Plaza tunnel level’s main lobby into an exterior Downtown Houston plaza. This space includes a 4,980 SF full bar, a renovated 946 SF deli, and an exterior patio seating area. The kitchen includes a grease trap, a mechanical scrubber unit and a remote panel for grease ejection service. The exterior cladding consists of black anodized aluminum composite metal panels and glass curtainwall with a monument sign that protrudes from the parapet for enhanced visibility on the street level.
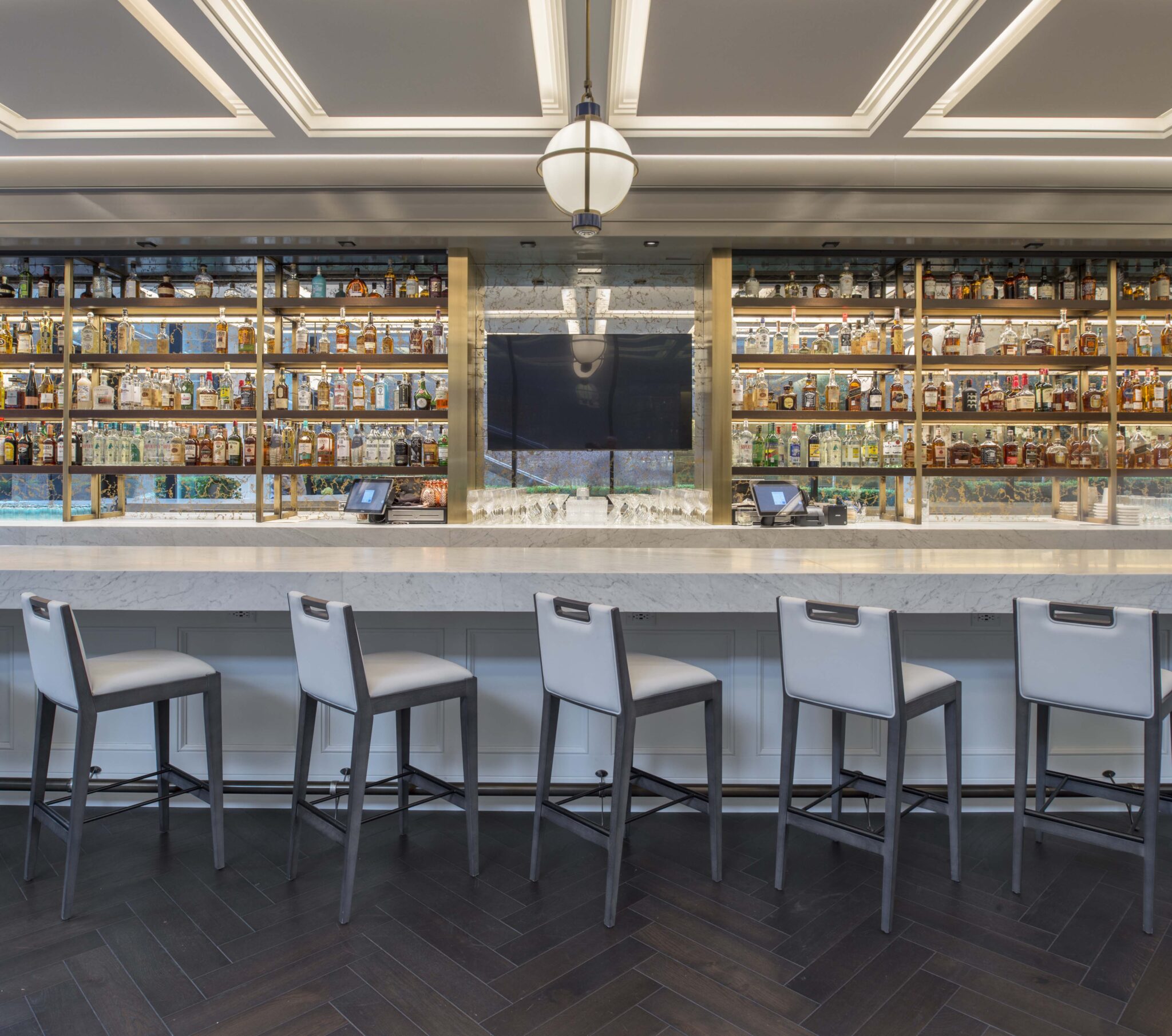
Related Projects
Talk to our experts
With more than six decades under our belts, we know how to deliver your vision.

