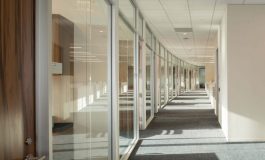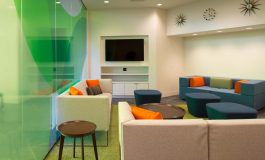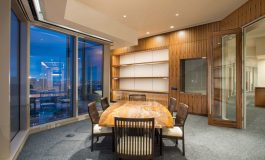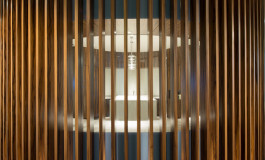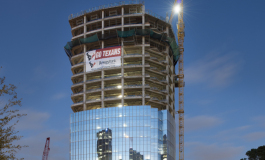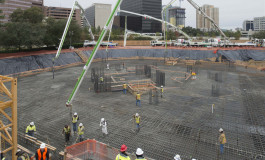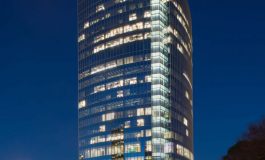PROject specifications
Project Location: Houston, TX
Market Sector: Commercial Building
Owner: Hines
Architect: Kendall/Heaton Associates & Gensler
Awards: LEED Gold
Amegy Bank Headquarters
The Amegy Bank Headquarters is a 23-story office building situated near the Houston Galleria. The building is made up of an all-glass tower and podium with an attached parking garage composed of architectural precast and glazing systems. The building’s unique architectural features include stone/precast fins as part of the podium glazing system, a cable net, a point-supported lobby glazing system, and a towering glass crown that completes the building’s envelope. The building has 350,000 SF of office space and 493,000 SF of parking space. It also has 45,000 SF of conference space and multipurpose rooms, including audio-visual, teleconference, and video conference systems. There is also a dining facility with 120 seats, eight typical office floors, and one executive office space. The interior spaces of the building are served by underfloor air and modular power systems.
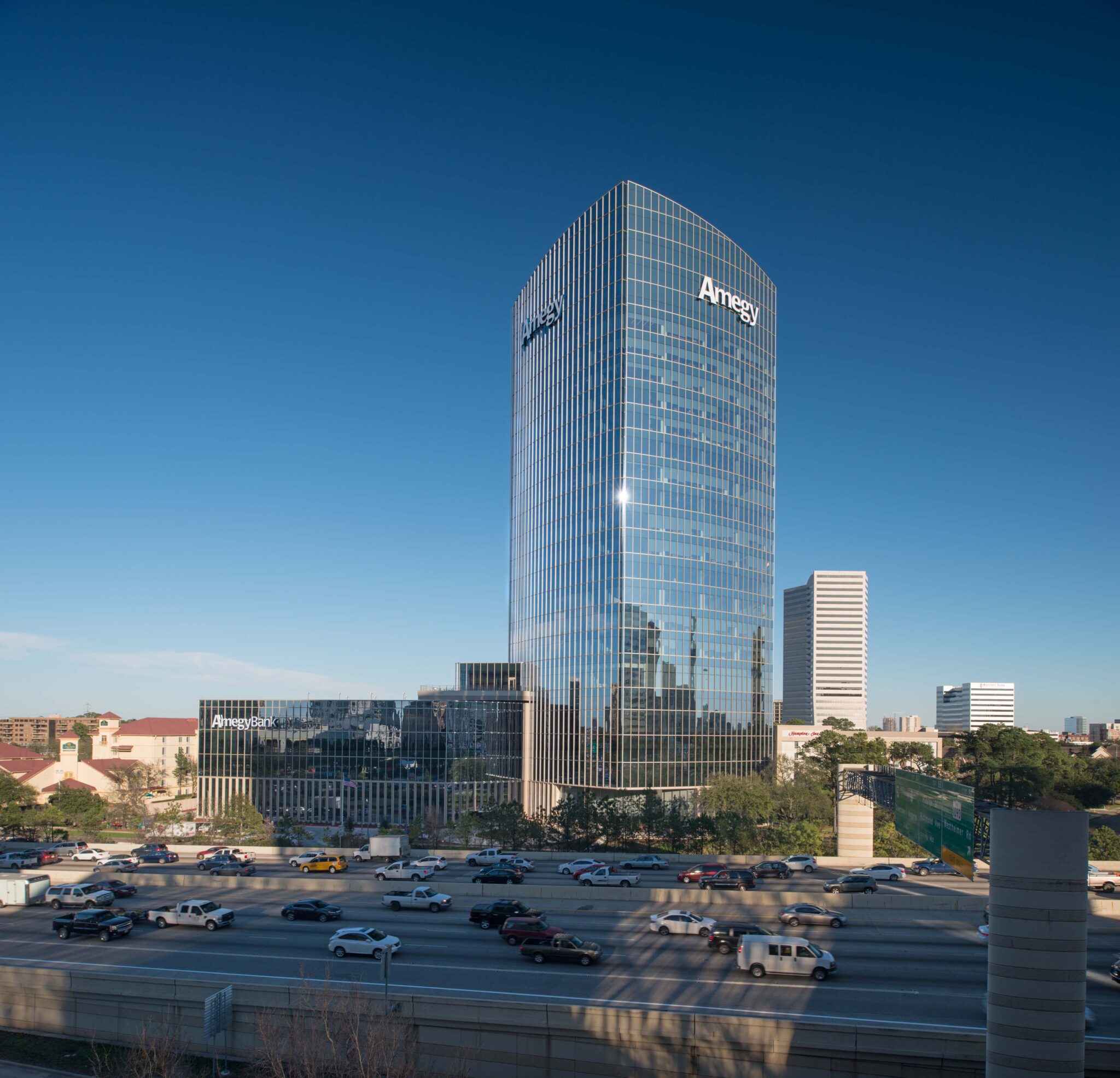
Related Projects
Talk to our experts
With more than six decades under our belts, we know how to deliver your vision.
