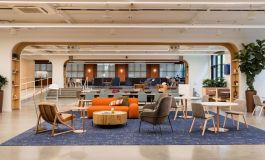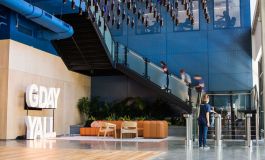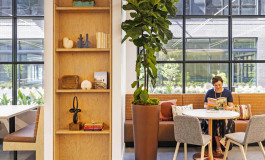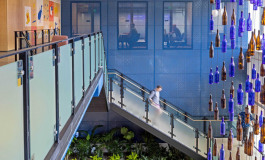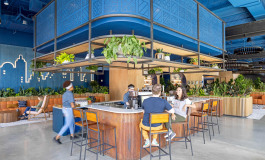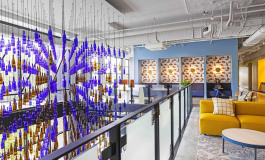Project specifications
Project Location: Austin, TX
Market Sector: Interiors
Owner: Atlassian
Architect: Mithun, Inc.
Market Sectors
InteriorsAtlassian at Centro
Atlassian is a five-story, 136,580 SF interior office build-out of the Centro South Building on East 6th Street. This office space includes open office space, meeting rooms, breakrooms, a full kitchen and a cafeteria area. Key features of this project include the central monumental stair, multiple bottle chandeliers in the main lobby, and a hidden secret room in the level three game room.
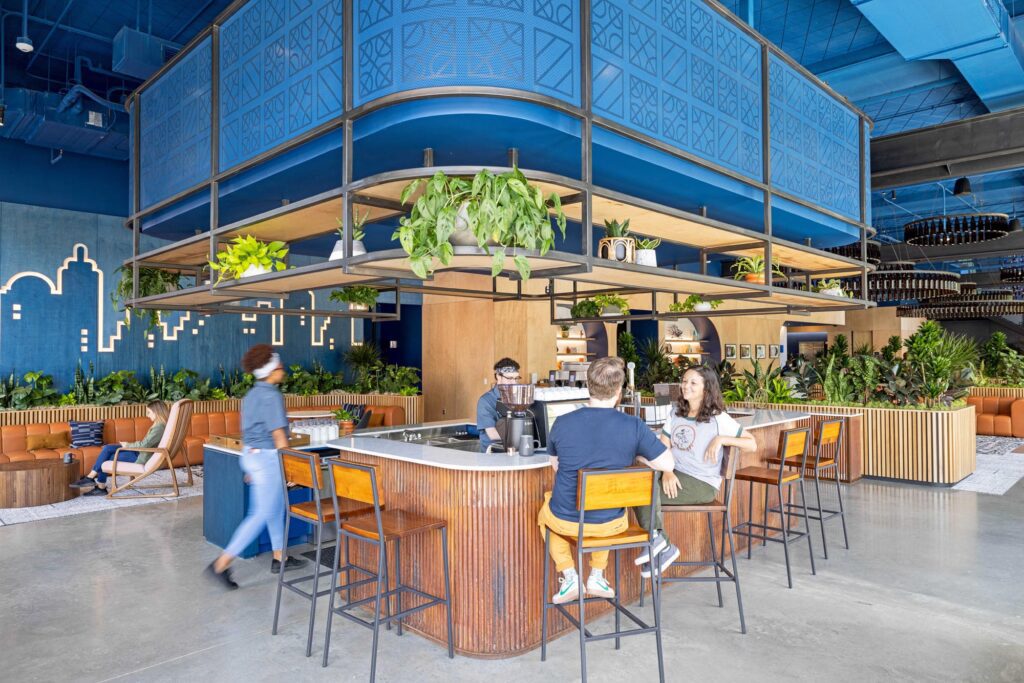
Related Projects
Talk to our experts
With more than six decades under our belts, we know how to deliver your vision.
