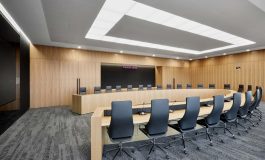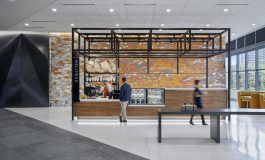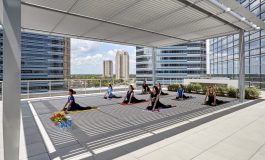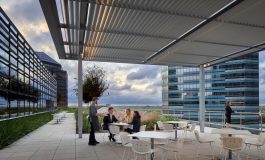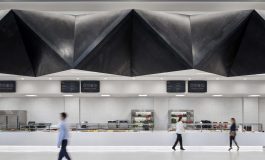Project specifications
Project Location: Houston, TX
Market Sector: Interiors
Owner: BHP
Architect: Gensler
Awards: LEED Platinum
Market Sectors
InteriorsBHP
BHP is a 590,000 SF build-out in the Five Oaks Tower. Designed by Gensler, the 30-story tower features sleek, modern finishes that align with BHP’s global corporate standards. With unique workspaces and state-of-the-art amenities, the building is designed to enhance camaraderie among employees and foster collaboration. The first eight levels of BHP contain a fitness center, library, coffee stand, cafeteria, dining area, engagement center, business center and conference center. Levels nine through 29 are office spaces built on raised access floors. The interior core of each of these floors is wrapped with either conference rooms, huddle rooms, focus rooms, or phone rooms. The executive boardroom, breakroom, and conference rooms are all located on Level 30.
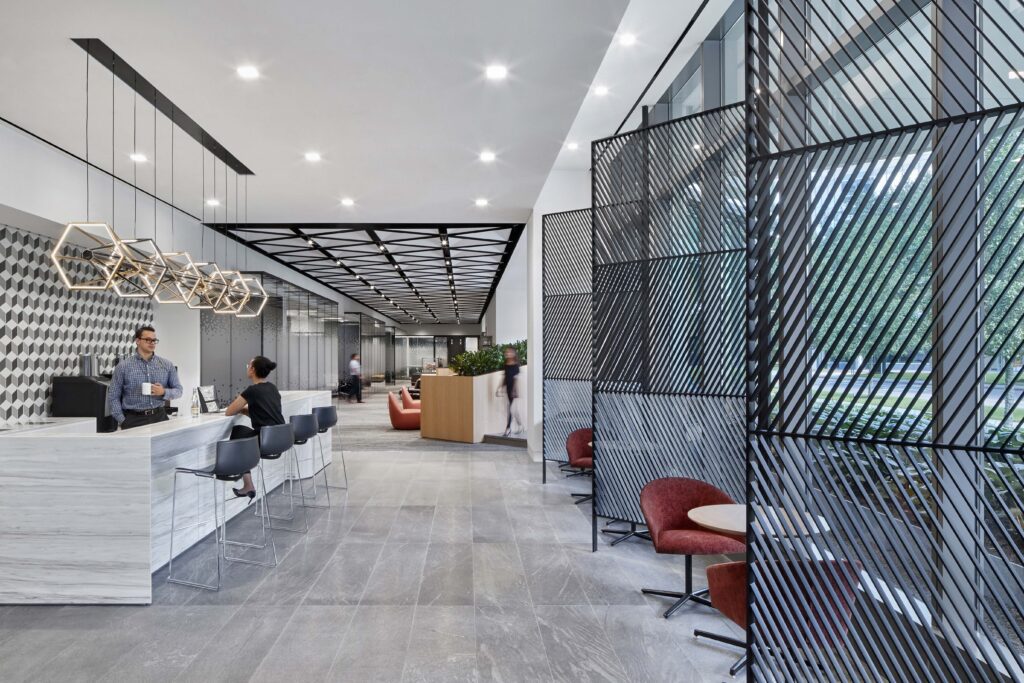
Related Projects
Talk to our experts
With more than six decades under our belts, we know how to deliver your vision.
