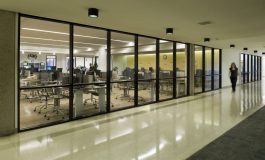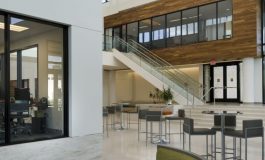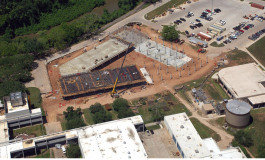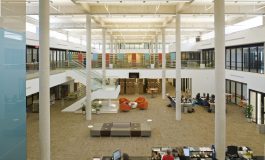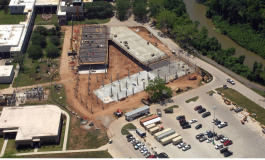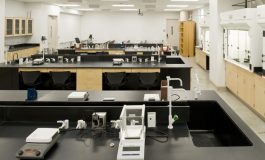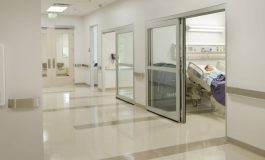PROject specifications
Project Location: Lake Jackson, TX
Market Sector: Education
Owner: Brazosport College
Architect: Kirksey
Brazosport College
Major Renovation & Expansion
This is a multi-phase improvement project for Brazosport College, covering 120,000 SF. In the first phase, we constructed a new Student Learning Center: a two-story building spanning 30,000 SF. This space is for student gatherings, with additional facilities for a small food service operation and some administrative offices. The second phase involves renovating the existing library, which includes installing new monumental stairs, a new architectural glass elevator tower, and a completely new HVAC infrastructure. Over 10,000 SF of structural in-fill captures new floor space from an open-to-below portion of the existing second floor.
The project’s third phase involves the construction of new offices for the College Administration. Similar to the previous phases, there are new monumental stairs and an architectural glass elevator tower. Finally, phase four delivers new teaching space for the school’s diverse curriculum. We renovated the auditorium, created a new teaching kitchen, upgraded the existing space for the Honors Atrium, and built a new teaching laboratory for massage therapy.
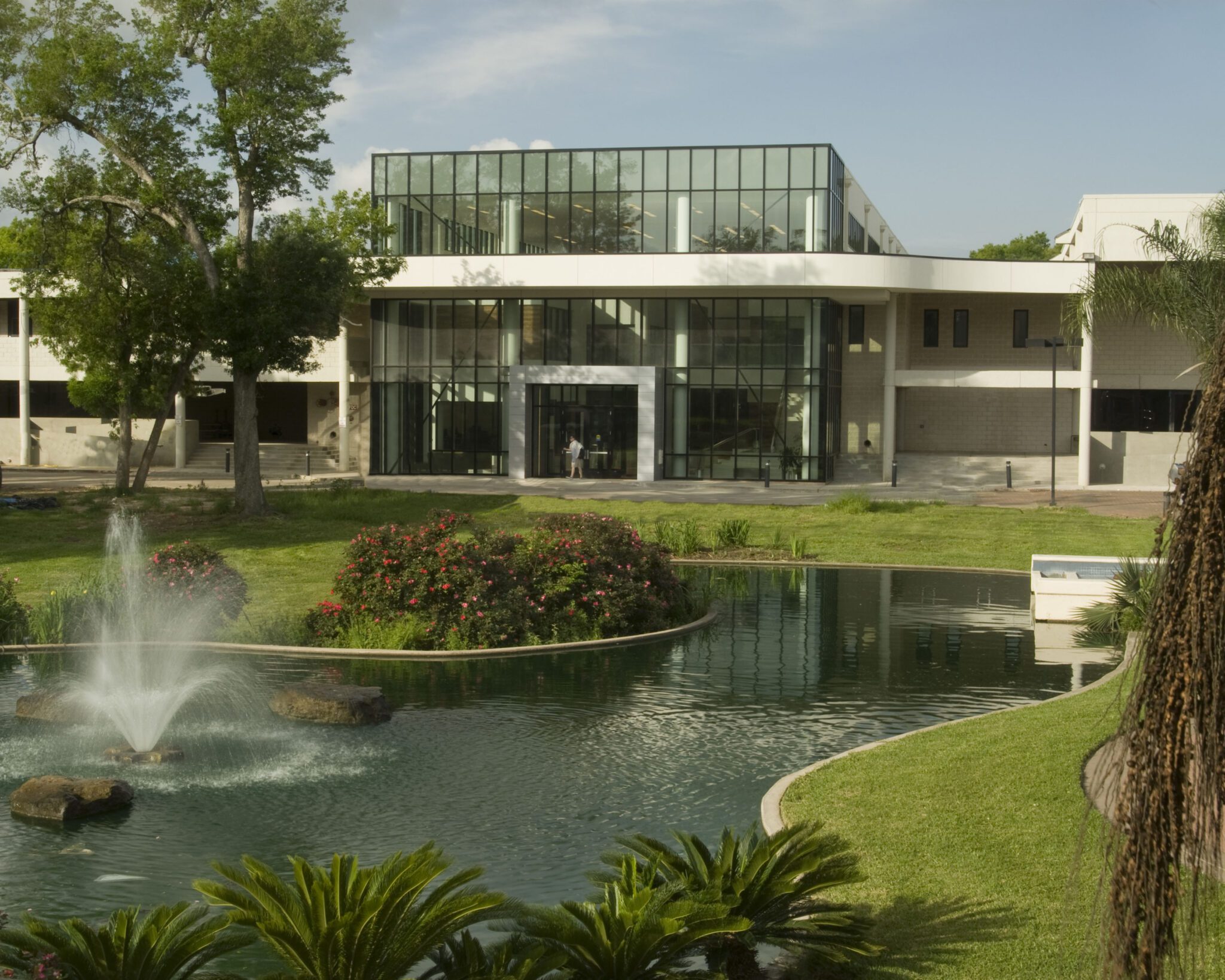
Sadler Health Science Center
The Byron and Sandra Sadler Health Science Building is an 88,000 SF, two-story concrete structure with precast and curtainwall skin. The site features extensive hardscaping in an architectural courtyard. The building structure features a suspended second level above the ground-level courtyard.
The complex includes classrooms, administrative offices, laboratories for teaching life and physical sciences, laboratories for continuing education and distance learning, a nurse simulation area and skills laboratories for the health professionals department. The life and physical science laboratories contain a high-purity water system, compressed gas systems and laboratory fume hoods.
Related Projects
Talk to our experts
With more than six decades under our belts, we know how to deliver your vision.
