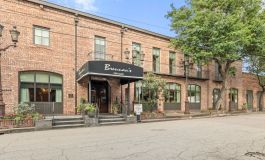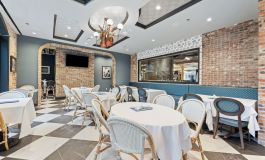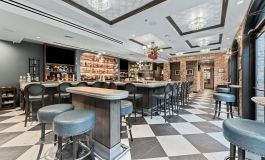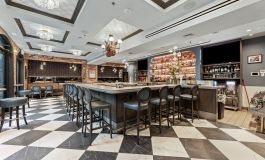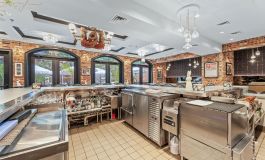Project specifications
Project Location: Houston, TX
Market Sector: Mixed-Use & Retail
Owner: Brennan’s of Houston
Architect: Studio Red Architects
Market Sectors
Mixed-Use & RetailBrennan’s of Houston
This project involved the complete demolition of an existing bar and the construction of a new bar and dining area. The design includes a striking illuminated acrylic glass back bar and distinctive zinc bar tops. The bar itself is finished with dark plastic laminate and is accented with stainless steel footrails and brackets for added elegance.
The ceiling features coffered designs with recessed fabric panels and crown molding throughout, enhancing the overall aesthetic. The lighting design is thoughtfully executed, incorporating recessed lighting, integrated strip lighting within the liquor shelving, and large, decorative mermaid fixtures that create a vibrant atmosphere. Additionally, a prominent illuminated fixture in the musician room showcases 30 individual photos celebrating Brennan’s Restaurant history, adding a unique touch to the space.
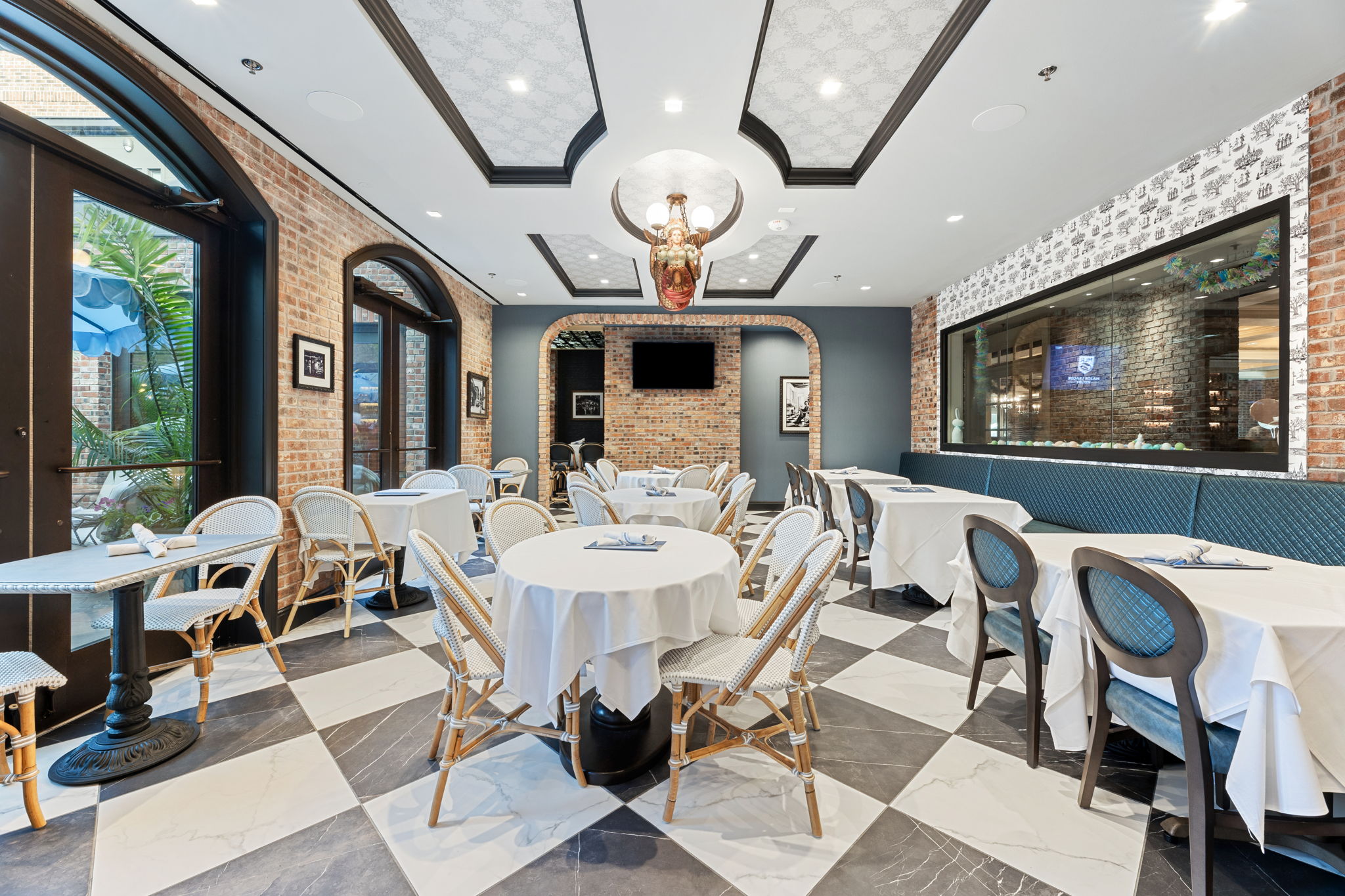
Related Projects
Talk to our experts
With more than six decades under our belts, we know how to deliver your vision.
