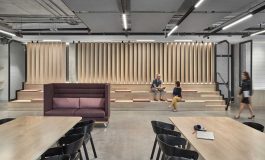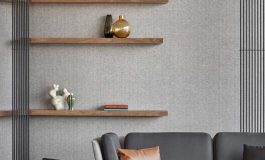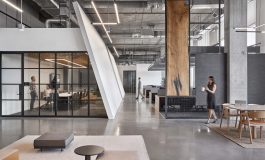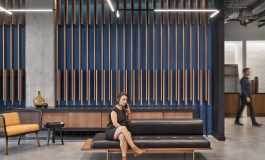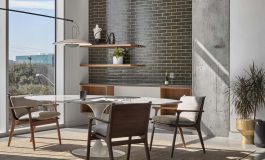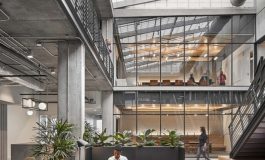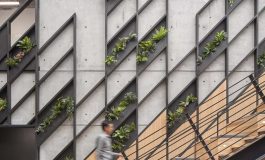Project specifications
Project Location: Austin, TX
Market Sector: Interiors
Owner: Confidential
Architect: Revel Architecture & Design
Market Sectors
InteriorsConfidential Tech Client
This project is a three-story build-out of an 86,000 SF office space. The first floor features storefront glass on the entire front face perimeter, a lounge with billiard table and bar, baffle ceiling open collaboration space, custom wood bleacher seating with ornamental metal accents, back of house storage and security area, a breakroom, a coffee bar, upholstered booth seating with ornamental metal accents, an extensive lighting package and two sets of elaborate restrooms. The second and third floors boast open ceiling office space with hanging acoustical baffles, thin profile glass frame demountable office front offices, huddle rooms, and conference rooms, a glass brick partition room, an extensive lighting package, a central atrium with a large ornamental metal wall, wood cladded walls, ornamental metal booths, upholstered niches and a two-story glass wall with boardrooms inside.
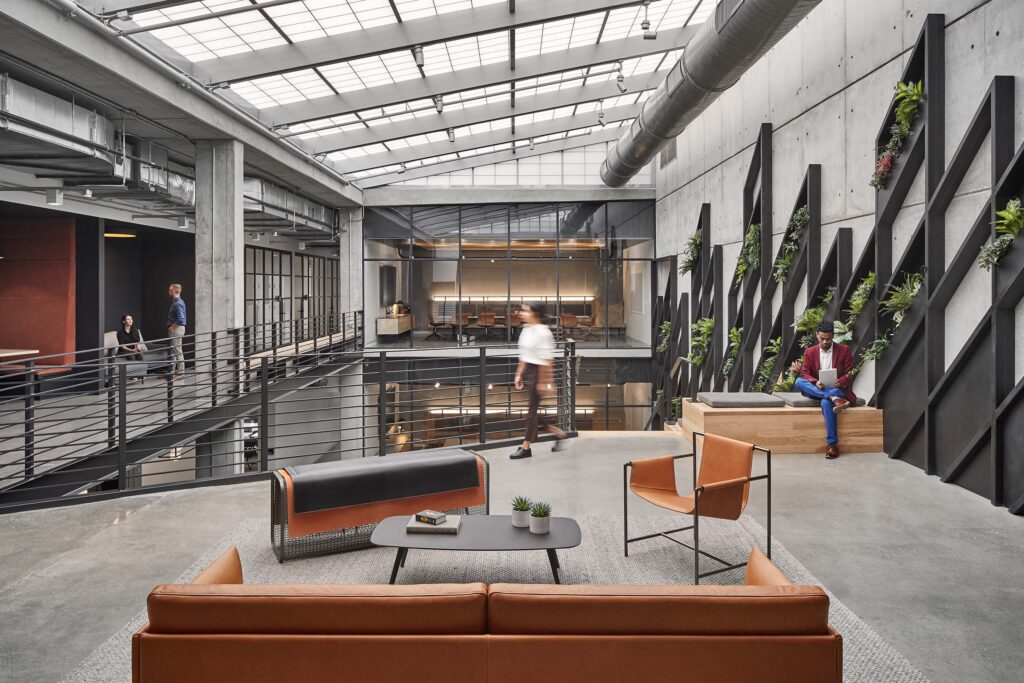
Related Projects
Talk to our experts
With more than six decades under our belts, we know how to deliver your vision.
