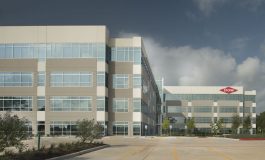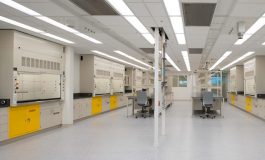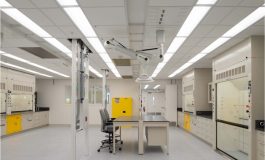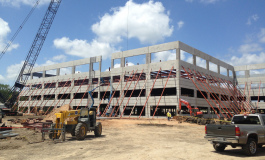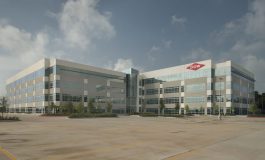Project specifications
Project Location: Lake Jackson, TX
Market Sector: Life Sciences & Labs
Owner: Core Real Estate
Architect: Kirksey
Awards: ABC Merit Award, LEED Gold
Dow Texas Innovation Center Campus
Upon turning over the final floor to the Tenant in 2017, the Dow Texas Innovation Center now represents 40% of Dow’s Research and Development facility footprint in North America. The 55-acre campus includes more than 200,000 SF of Research and Development Lab space, more than 600,000 SF of office and support space, a 60,000 SF Amenities Building, 11,000 SF of Class One Division Two Outdoor Storage Space and a 60,000 SF Central Plant and Warehouse. The central plant consists of five centrifugal chillers with 8,000 tons of cooling capacity, six 5,000,000 BTU boilers and three 2,000 KW Diesel generators. The project illustrated a true partnership between Owner, Architect, Contractor, and Tenant. The project received LEED Gold Certification in three phases: Phase One – Administration Building, Phase Two – Diamond Center (Amenities Building), and Phase Three – Labs and Central Plant.
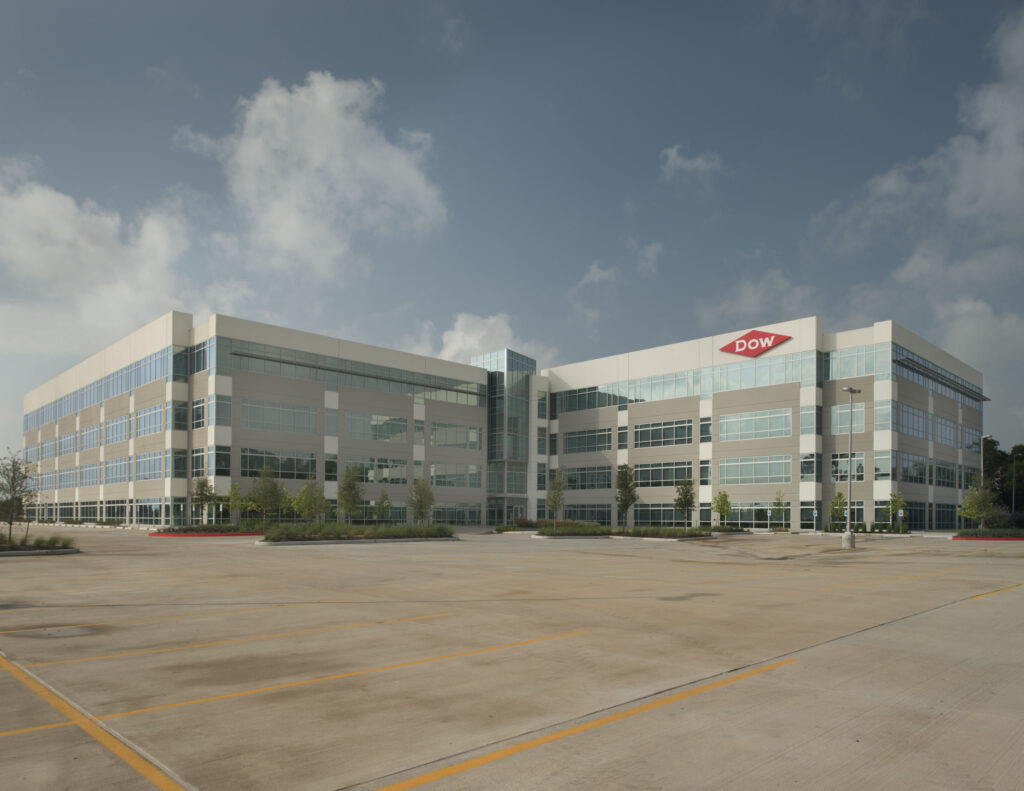
Related Projects
Talk to our experts
With more than six decades under our belts, we know how to deliver your vision.
