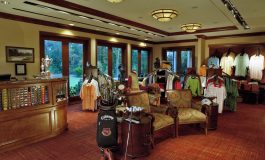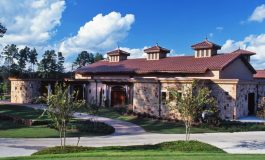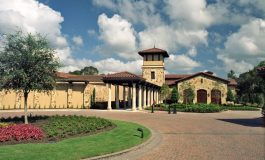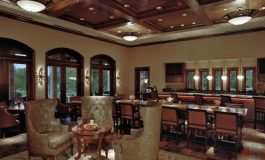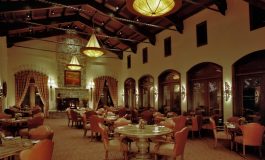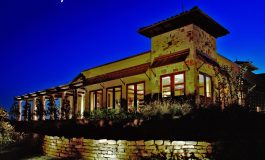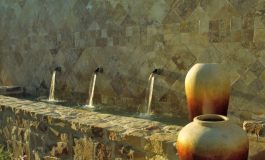PROject specifications
Project Location: The Woodlands, TX
Market Sector: Entertainment & Hospitality
Owner: The Woodlands Land Development Company
Architect: EDI International
Market Sectors
Entertainment & HospitalityFazio Clubhouse at Carlton Woods
This project is a 15,000 SF clubhouse facility for the prestigious Carlton Woods country club. The clubhouse includes a full-service kitchen, dining room, wine room, bar, fitness center, massage therapy space, locker rooms, a full-service pro shop, club administrative offices and management offices. The 7,000 SF dual-use building is utilized as a cart barn and special events venue.
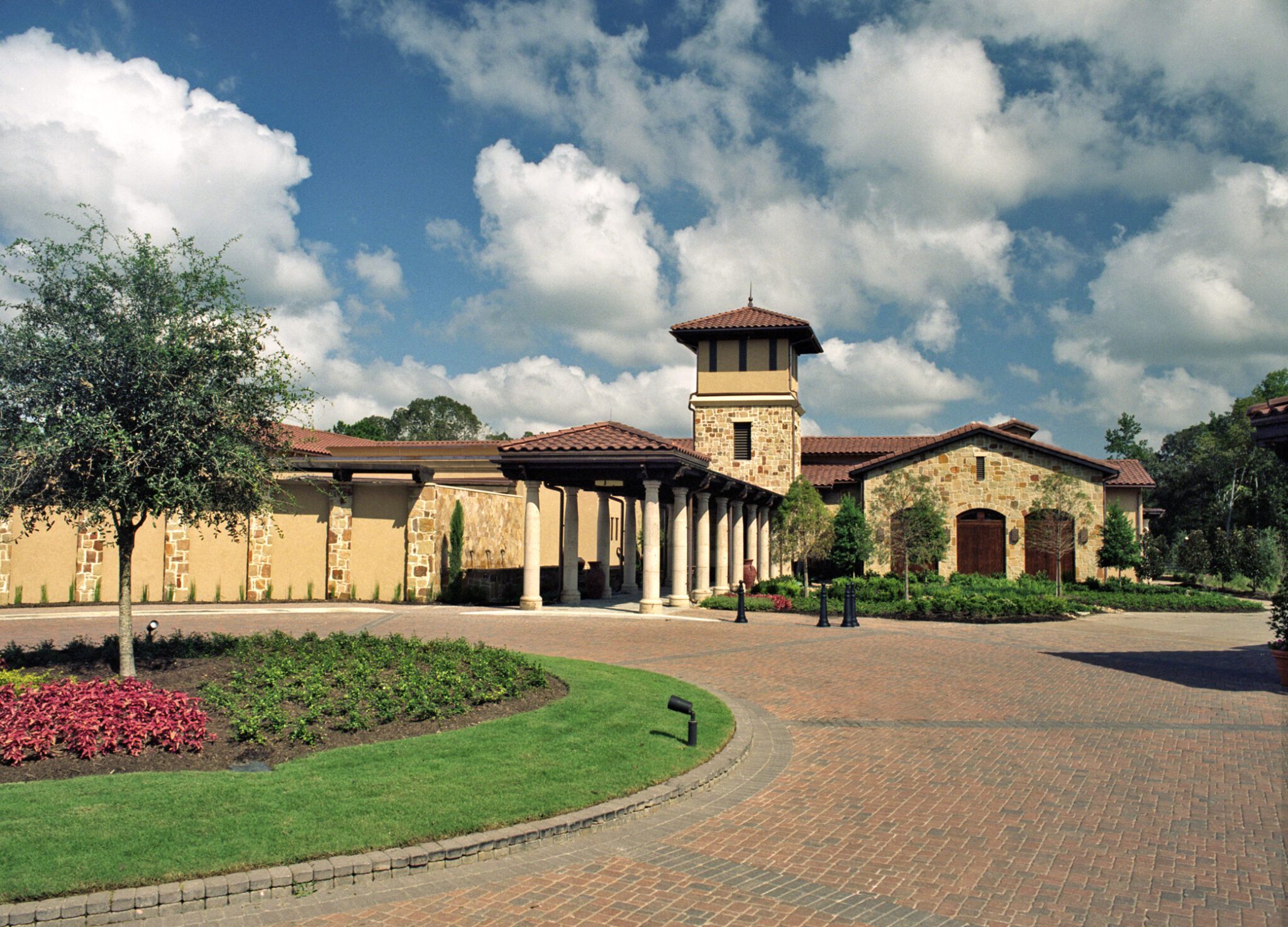
Related Projects
Talk to our experts
With more than six decades under our belts, we know how to deliver your vision.
