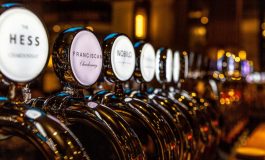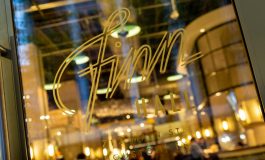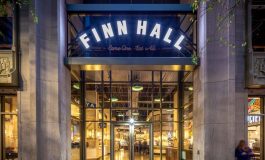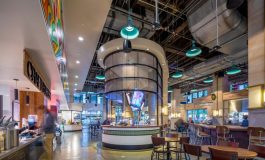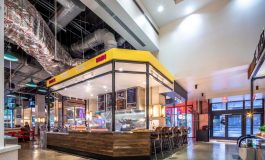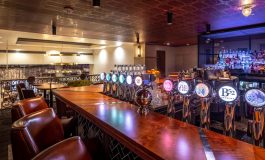Project specifications
Project Location: Houston, TX
Market Sector: Mixed-Use & Retail
Owner: MVA-OZ Rey Jones
Architect: Streetsense
Market Sectors
Mixed-Use & RetailFinn Hall
Harvey Cleary converted the lobby and tenant space of this historic downtown building into a modern urban food hall with ten mini kitchens and two bars. The food hall comprises multiple cooking and serving pods, each with its own architectural space and aesthetic. The conversion required extensive rework of the existing building MEP systems to support entirely new functionality. The MEP and low voltage system rework was completed in the middle of an active banking system, which could tolerate no disruption. The existing skin and structure were modified to support the new space, including creating coolers and food storage in support areas. We installed eclectic finishes throughout to marry the existing historical architecture to the modern feel of the new food service storefronts.
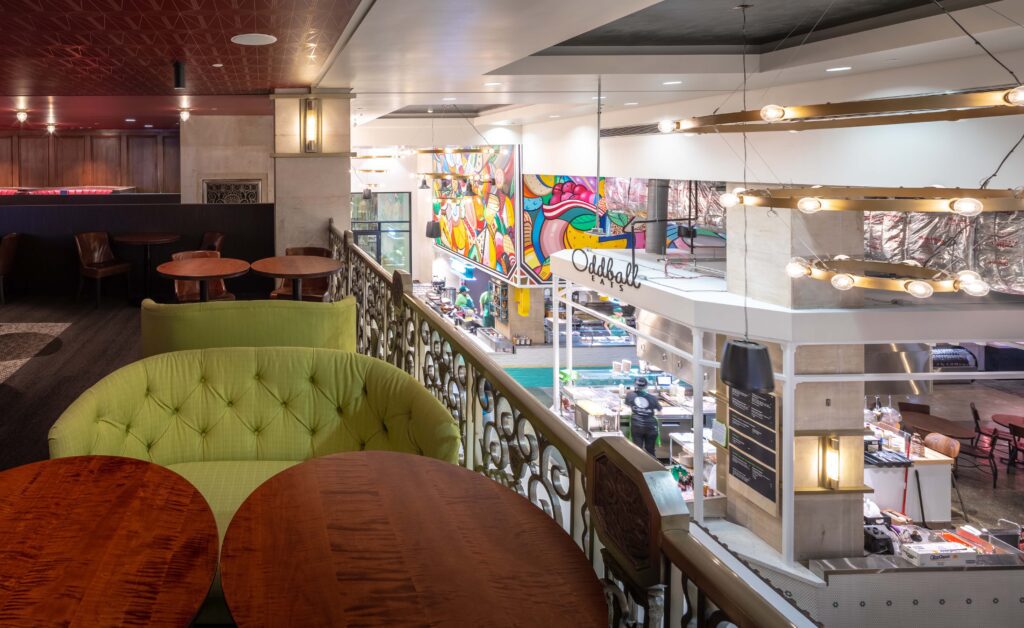
Related Projects
Talk to our experts
With more than six decades under our belts, we know how to deliver your vision.

