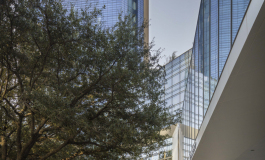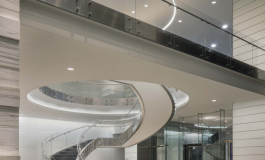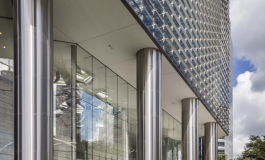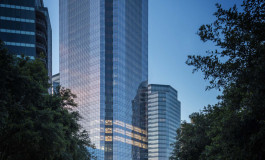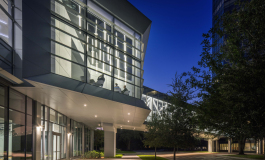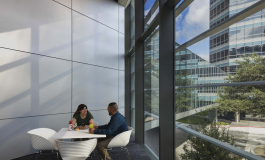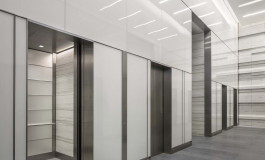PROject specifications
Project Location: Houston, TX
Market Sector: Commercial Building
Owner: Transwestern Development Company
Architect: Pickard Chilton & Kendall/Heaton Associates
Awards: LEED Gold, 2017 ABC National Excellence In Construction, 2016 ABC Houston – Excellence in Construction, 2016 ABC Greater Houston – Best of Houston
Market Sectors
Commercial BuildingFive Oaks Tower
Five Oaks Tower is a 30-story high-rise office on Post Oak Boulevard in Houston’s Uptown/Galleria District. The building consists of 560,000 SF of office space with an additional 610,000 SF of parking located on two below-grade levels and seven above-grade levels. Resting on top of the podium garage is an all-glass conference center surrounded by a roof garden. The building facade develops from a 35-foot glass wall in the lobby to a custom curtainwall system with a series of aluminum fins. A 45-foot illuminated glass parapet caps the building. A floor-to-ceiling glass skybridge connects this tower to the remaining Five Oaks Place complex.

The first eight levels of Five Oaks Tower contain a fitness center, cafeteria, dining area, Engagement Center, Business Center and Conference Center. Levels nine through 29 are typical office space floors built on raised access floors. The interior core of each of these floors is wrapped with conference rooms, huddle rooms, focus rooms or phone rooms. The Executive Level is located on Level 30.
Related Projects
Talk to our experts
With more than six decades under our belts, we know how to deliver your vision.
