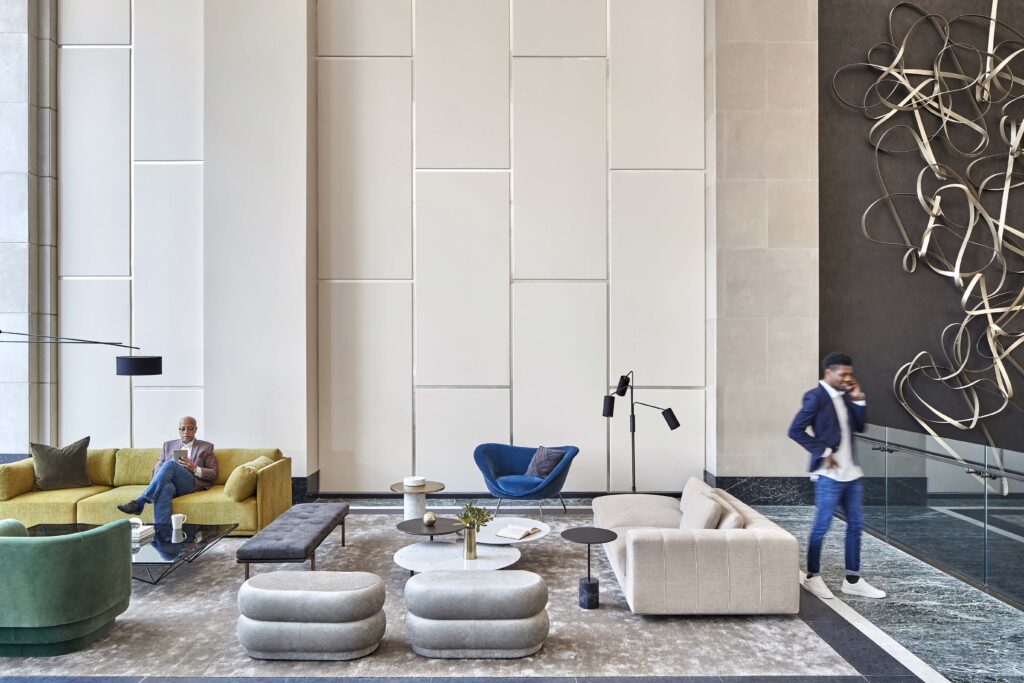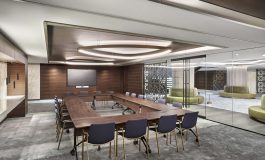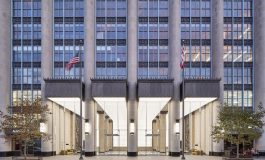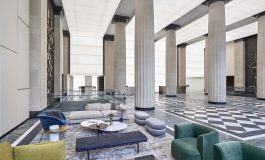Project specifications
Project Location: Washington, DC
Market Sector: Repositioning
Owner: Nuveem
Architect: Hickok Cole
Market Sectors
RepositioningFranklin Square
Franklin Square’s public space renovation included demolishing and replacing the existing finishes, lighting and systems on the parking levels, the concourse and the main lobby. The space consists of a new fitness center, new conferencing suites, main lobby upgrades, a new cafe, a new monumental stair structure, complete demolition and replacement of curtainwall and various upgrades to parking levels.

Related Projects
Talk to our experts
With more than six decades under our belts, we know how to deliver your vision.







