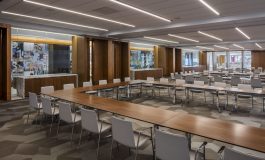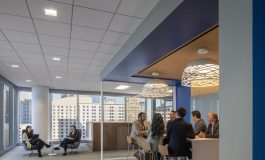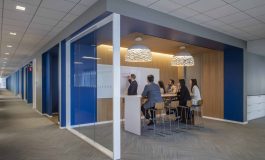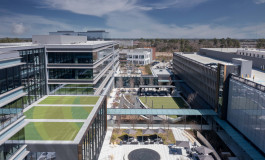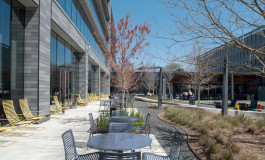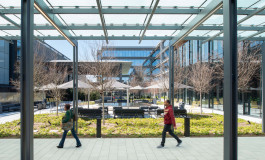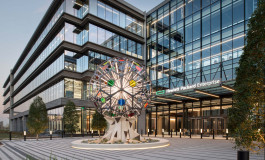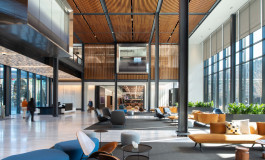Project specifications
Project Location: Houston, TX
Market Sector: Interiors
Owner: Greater Houston Partnership
Architect: Kirksey
Awards: LEED Platinum, ABC Excellence in Construction
Market Sectors
InteriorsGreater Houston Partnership
The Greater Houston Partnership project is an interior build-out on Levels 9 and 10 of the Partnership Tower in Downtown Houston. Often referred to as “Houston’s Front Door,” the lease space for the Greater Houston Partnership regularly hosts leaders from across the globe considering doing business in the Bayou City. The 53,069 SF space features collaboration areas, conference rooms, private offices, a private VIP suite and a terrace overlooking Discovery Green. The high-end finishes include premium millwork, wood floors, stone floors, wallcoverings, skyfolds, glass fronts, floating credenzas, a movable reception desk for events, bronze portals and many other unique finishes that Kirksey Architects and the Greater Houston Partnership designed together.
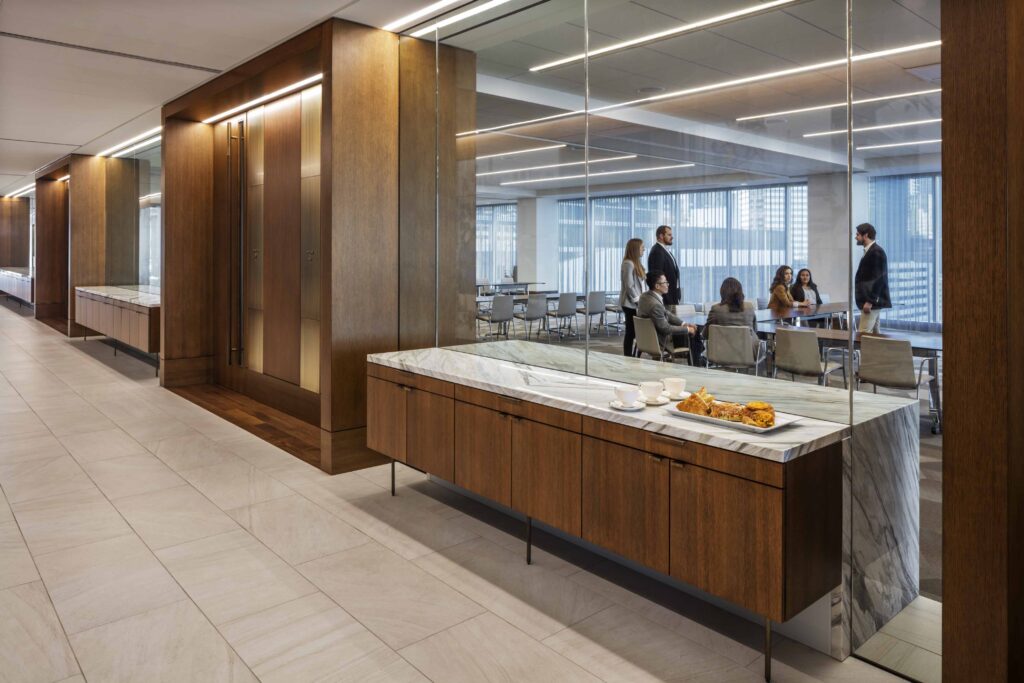
Related Projects
Talk to our experts
With more than six decades under our belts, we know how to deliver your vision.
