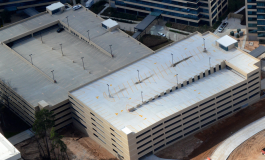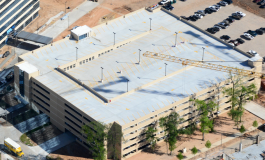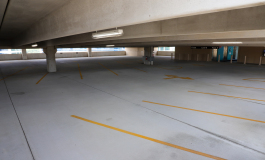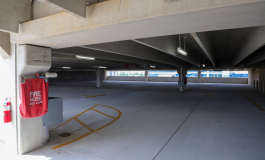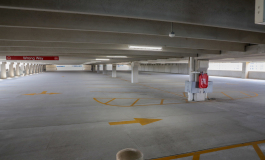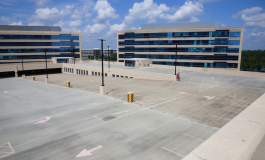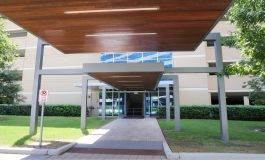Project specifications
Project Location: The Woodlands, TX
Market Sector: Transportation & Parking Garages
Owner: Howard Hughes
Architect: Gensler
Market Sectors
Transportation & Parking GaragesHughes Landing Garages
One Hughes Landing Garage is a 215,000 SF, six-story precast parking garage serving an eight-story office building connected by a walkway canopy. This garage was designed and constructed for the future expansion of an additional two bays and one additional level. The skin is painted spandrels or a vehicular cable guard barrier system where the next phase was connected. Traffic patterns were designed so that the flow worked with future expansions.
Two Hughes Landing Garage is a 212,000 SF, six-story precast parking garage addition to the One Hughes Landing parking garage. This garage was constructed within an occupied campus and on a congested site with trees to the south and east, tower construction on the north and occupied buildings on the west.
Three Hughes Landing Garage is a 347,000 SF, seven-story structural precast parking garage built adjacent to One and Two Hughes Landing Garages. It is the third building and garage built on the shore of Lake Woodlands for the Woodlands Corporation.
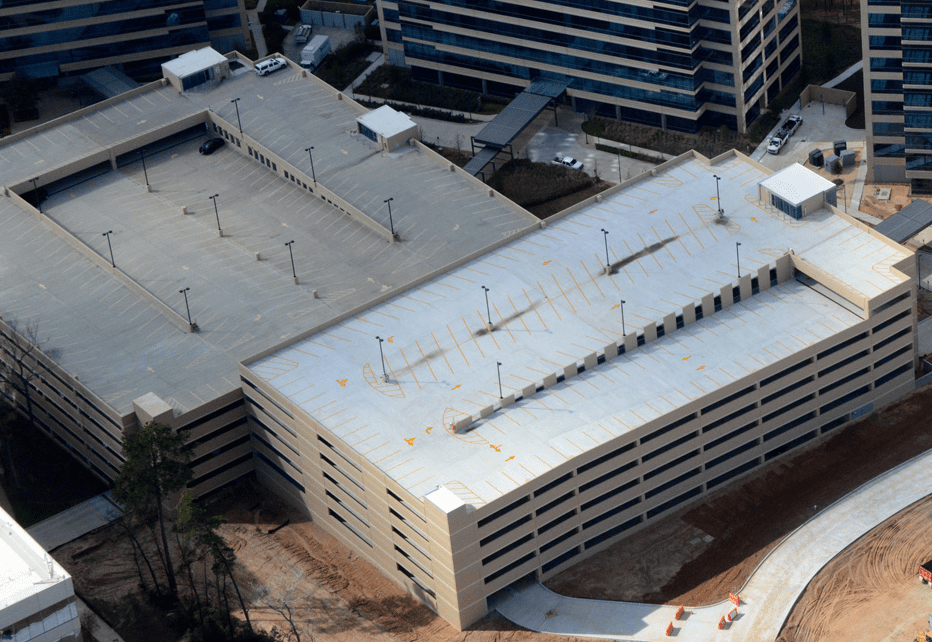
Related Projects
Talk to our experts
With more than six decades under our belts, we know how to deliver your vision.
