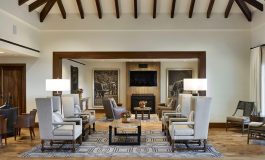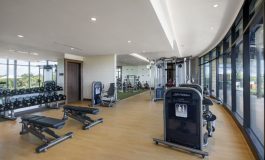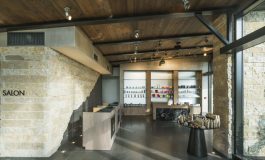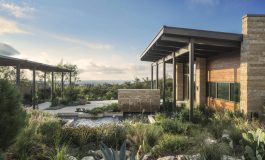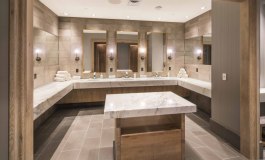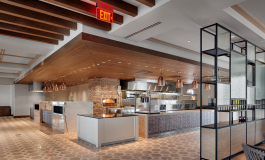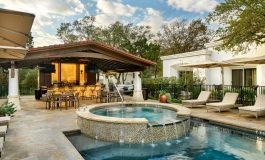PROject specifications
Project Location: San Antonio, TX
Market Sector: Entertainment & Hospitality
Owner: USAA Realco
Architect: HKS
Market Sectors
Entertainment & HospitalityLa Cantera Hill Country Resort & Spa
La Cantera Hill Country Resort is a luxurious resort in San Antonio that spans over 550 acres. The resort offers beautiful views of Fiesta Texas and the Texas Hill Country. We completed this renovation project in stages to minimize any negative impact on the resort’s operations.
The renovation includes a complete interior demolition and remodeling of the lobby, reception area, restaurants & bars, Grand Ballroom pre-function area, and restrooms. The exterior entrance Porte Cochere and motor court were demolished and completely rebuilt, and we added an outdoor sitting area and bar overlooking the golf course.
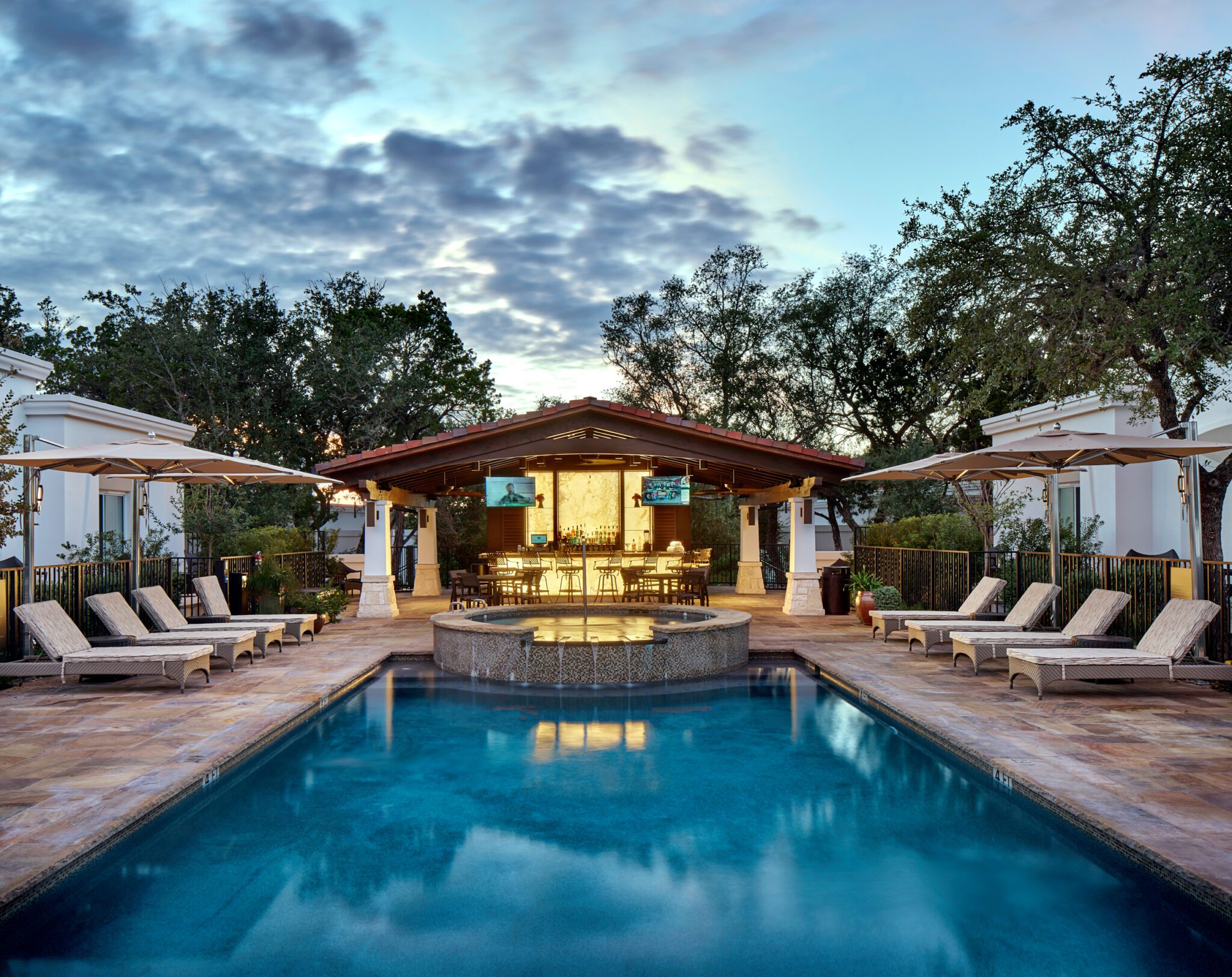
The resort now features new pools and hot tubs, outdoor eating venues with full-service kitchens, multiple bars, trellises, water features, and extensive landscaping. Due to this, the pools, water features, and courtyard areas were completely demolished and rebuilt.
We constructed a new 33,000 SF Junior Ballroom over the existing loading dock, and a new 19,000 SF Spa was built adjacent to the #1 tee box on the Resort Course. The Loma de Vida spa is a two-story, world-class facility that spans over 19,000 SF. It features saunas, steam rooms, Jacuzzi rooms, a private saline pool, and private treatment rooms with outdoor showers and bathtubs. The building’s exterior is limestone, tongue, and groove Douglas fir siding, 1″ glazing systems, and a standing seam roof. The building’s interior has custom European white oak millwork and trim, marble-based paint finishes, and fireplaces, with stone and wood flooring throughout the building.
Related Projects
Talk to our experts
With more than six decades under our belts, we know how to deliver your vision.
