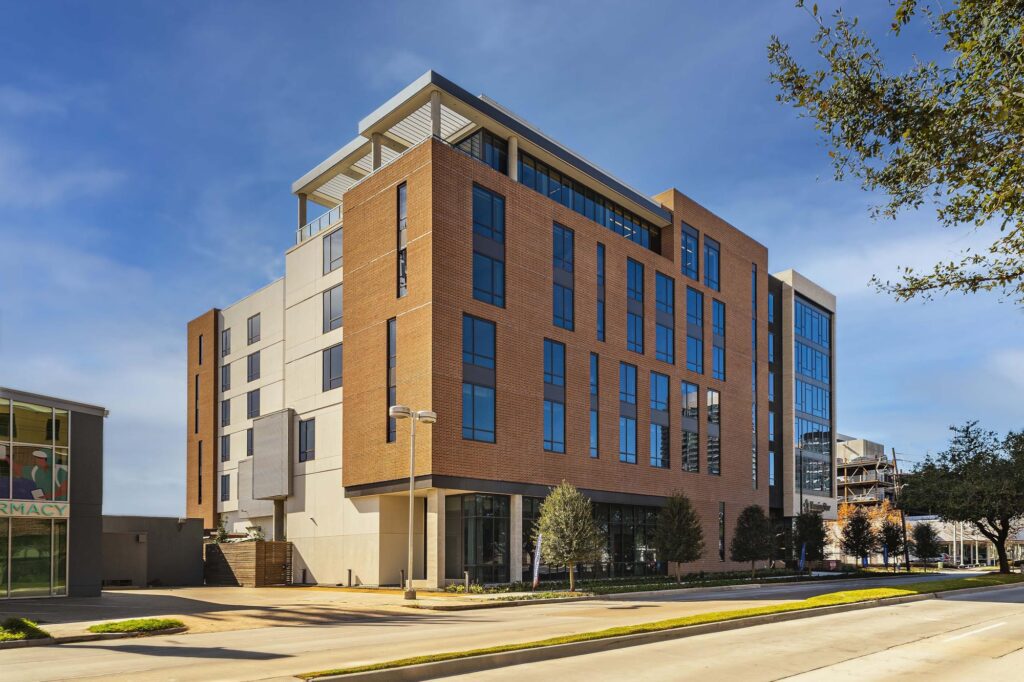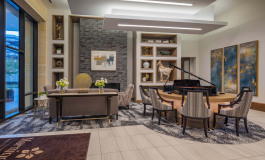Project specifications
Project Location: Houston, TX
Market Sector: Residential & Multi-Family
Owner: MorningStar Senior Living
Architect: House Partners Architecture & Munoz + Albin
Market Sectors
Residential & Multi-FamilyMorningStar River Oaks Senior Living
The MorningStar River Oaks Senior Living facility is a six-story senior living facility totaling 109,150 SF with a below-grade parking structure. The parking structure is approximately 21,640 SF with 40 parking spaces integrated with the building as well as a satellite parking lot with approximately 19 parking spaces. The building has multiple dining options, from a casual café and bar to a formal dining venue with a bistro-like lounge area. The building amenities include a courtyard for walking, a sixth-floor terrace and lounge with a view of the Houston skyline, an art room, a fitness and therapy room, a beauty salon, a massage room and the aforementioned five-star dining.

Related Projects
Talk to our experts
With more than six decades under our belts, we know how to deliver your vision.







