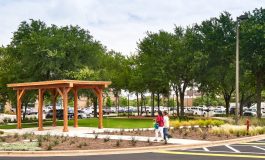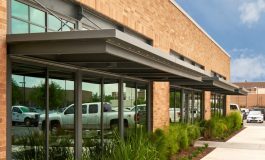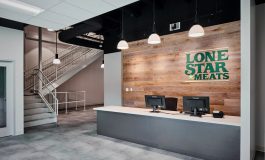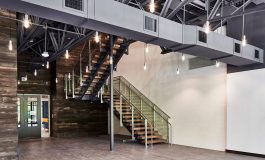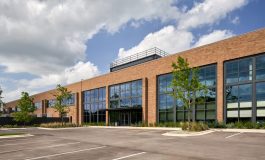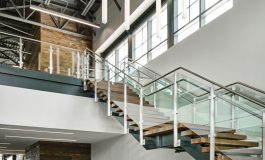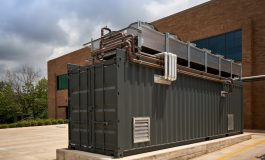Project specifications
Project Location: Austin, TX
Market Sector: Repositioning
Owner: Riverside Resources
Architect: GSC Architects
Market Sectors
RepositioningSpansion
The Spansion project involves various enhancements to the 5202 E Ben White Blvd property. During construction, Harvey Cleary ensured the noise levels, dust, and debris remained controlled to minimize any inconvenience to the occupants. Our team successfully converted the former AMD chip manufacturing plant into an attractive office space for the tenants and clients. The project includes the addition of lobbies, corridors, stairs, elevators, and structural and MEP system improvements to create a spacious and functional office area. The exterior was modified to include windows and entry glass, opening up the large building from all four sides. The open floorplan of the building allowed for a wide variety of lease conditions, and it now houses the Mexican Consulate of Austin, Lonestar Meats packaging operation, and multiple departmental offices for various departments of the City of Austin.
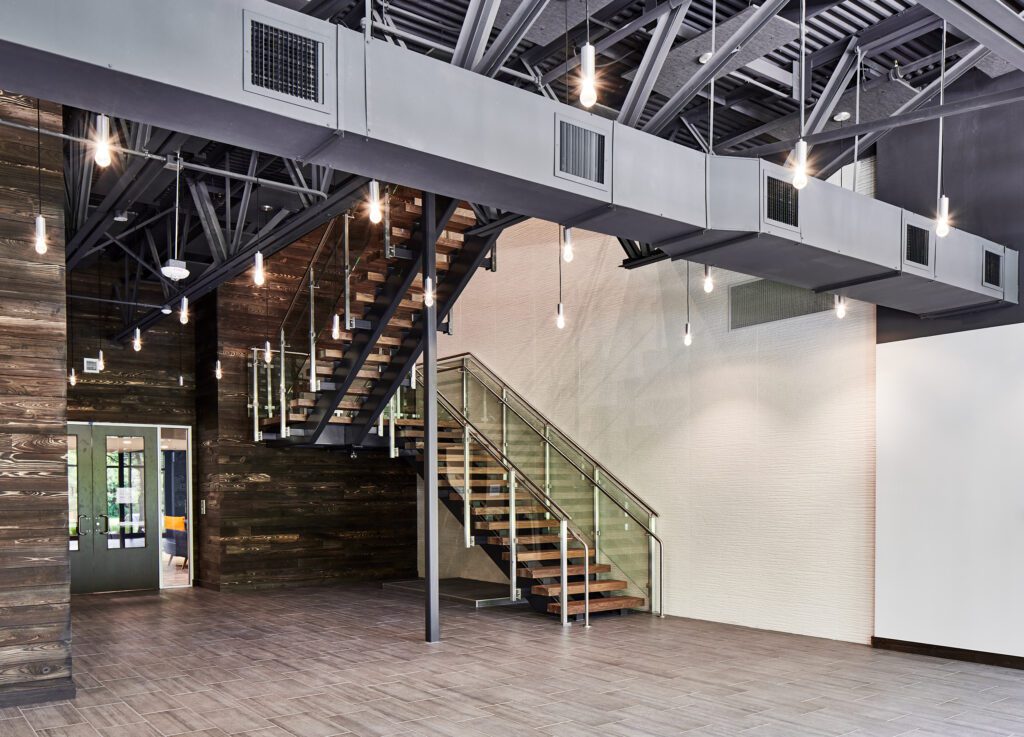
Related Projects
Talk to our experts
With more than six decades under our belts, we know how to deliver your vision.
