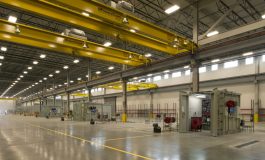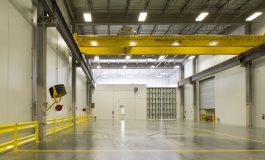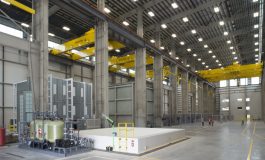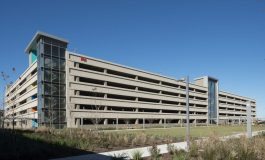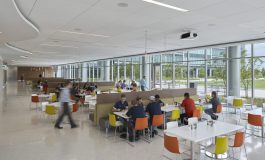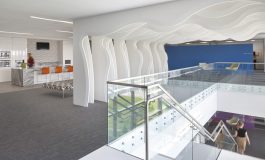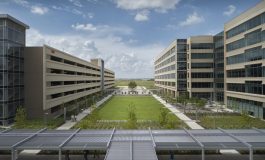Project specifications
Project Location: Houston, TX
Market Sector: Commercial Building, Industrial & Manufacturing, Transportation & Parking Garages, Interiors
Owner: TechnipFMC
Architect: Gensler
TechnipFMC Campus
TechnipFMC’s campus in Houston consolidates all of its office spaces, manufacturing, testing, and storage facilities. The campus is spread over 173 acres and comprises 26 buildings, including two interconnected six-story office buildings with a combined area of 365,000 SF. The campus also features a cafeteria, fitness center, an employee game center, and a 700,000 SF parking garage with a central plant. In addition, there are five smaller office buildings with large industrial warehouses, including areas for welding, testing, and storage operations. These warehouses also have long assembly work cells with recessed horizontal test bunkers, multiple overhead traveling cranes, storage rack systems, and stationary jib cranes for material handling.
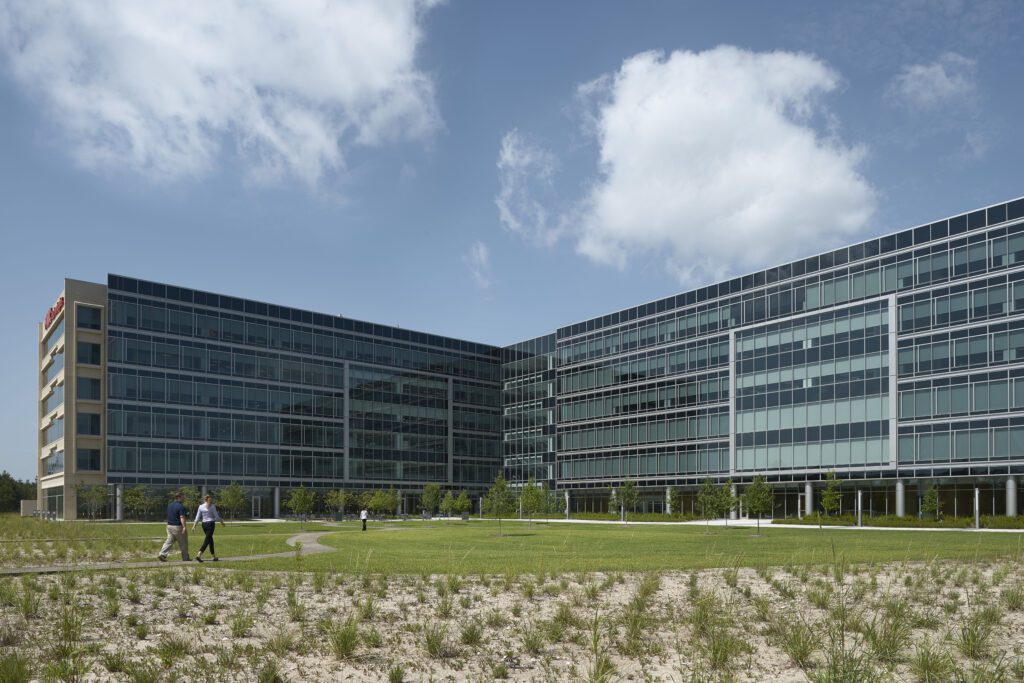
Related Projects
Talk to our experts
With more than six decades under our belts, we know how to deliver your vision.
