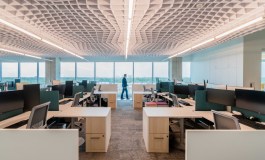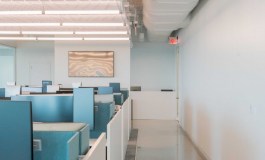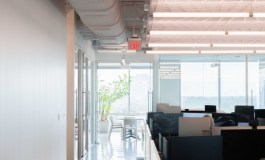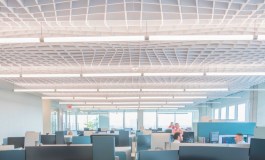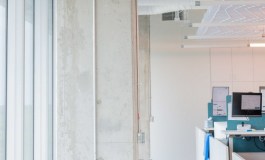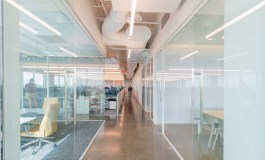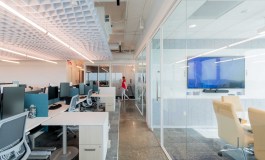Project specifications
Project Location: Houston, TX
Market Sector: Interiors
Owner: Telios Corporation
Architect: Method Architecture
Market Sectors
InteriorsTelios Corporate Office
The Telios Corporate Office features a modern, welcoming reception area with a sleek desk and comfortable visitor seating. Three well-equipped conference rooms and state-of-the-art AV systems accommodate different group sizes. The main open work area promotes collaboration and creativity, with adjustable desks and ergonomic seating for employees. A multi-purpose room is a versatile space for training sessions, team meetings, or flexible workspaces. The break room is a comfortable and inviting space for employees to relax and recharge, featuring modern appliances and ample seating. The tenant build-out was completed in a shell space amidst ongoing construction activities in the surrounding areas, which added to the project’s complexity. Innovative features such as a DIRTT wall folding sliding door system and open ceilings contribute to the office space’s overall modern and dynamic aesthetic.
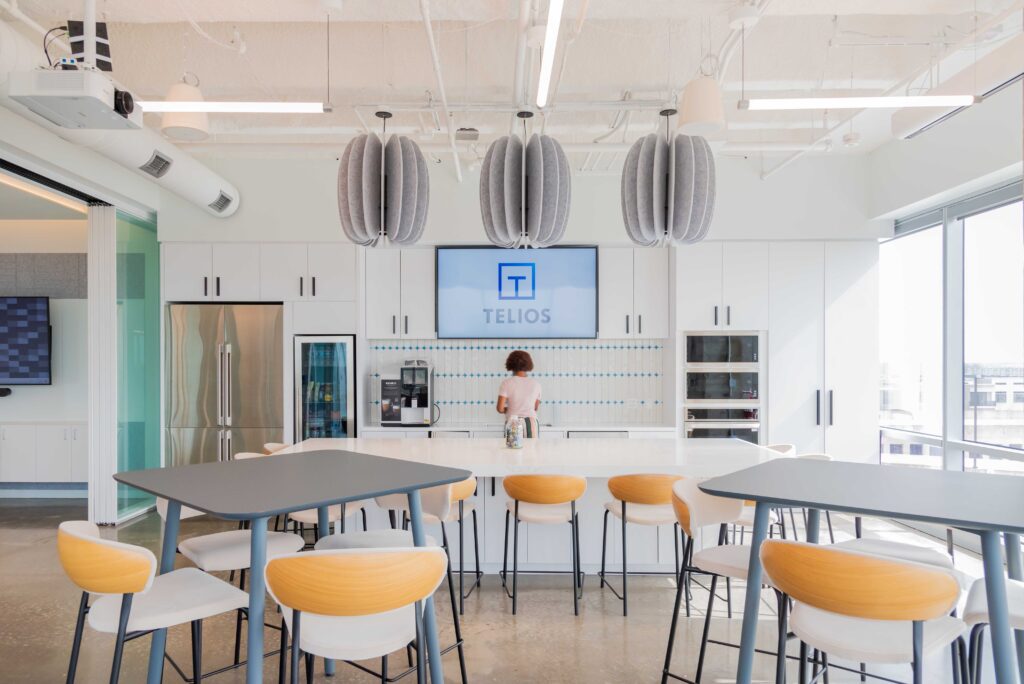
Related Projects
Talk to our experts
With more than six decades under our belts, we know how to deliver your vision.
