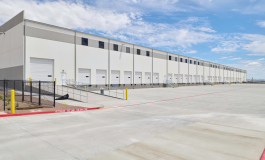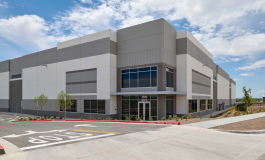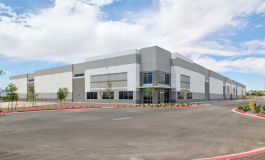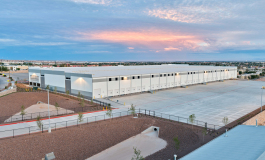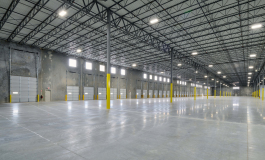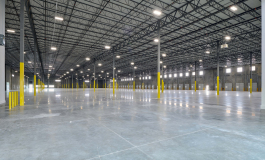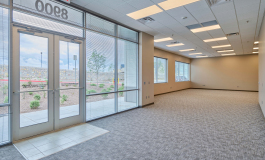Project specifications
Project Location: El Paso, TX
Market Sector: Industrial & Manufacturing, Warehouse & Distribution
Owner: Alliance Industrial Company
Architect: Seeberger Architecture
Valley Crest Commerce Center
A 148,840 SF rear-load light industrial warehouse situated on an infill site in central El Paso, Texas. The warehouse features a clear height of 32 feet and was constructed with tilt-wall panels, supported by a structural steel joist and deck roof. Additionally, the facility includes a 2,500 SF speculative office space.
The site’s topography; approximately one-quarter of the back portion of the property slopes downwards, presenting a 40-foot elevation drop with several areas exceeding a 1:1 grade. To address this challenge effectively, the project team explored multiple building configurations. Ultimately, they opted for a design that maximized the site’s capacity, positioning the building right along the edge of the steep slopes.
To ensure the stability of the structure and the surrounding area, Harvey Cleary assumed a design-build role for the slope stabilization solution. This included implementing a hybrid approach comprising a 10-foot diameter CMP pipe retention system, a retaining wall anchored by deep pier foundations, and various stabilization methods such as concrete and rock rip-rap slopes, diversion channels, and miscellaneous concrete caps, curbs, channels, and underground stormwater diversion pipes. This comprehensive strategy not only addressed the challenges posed by the site’s terrain but also created a solid foundation for the new warehouse.
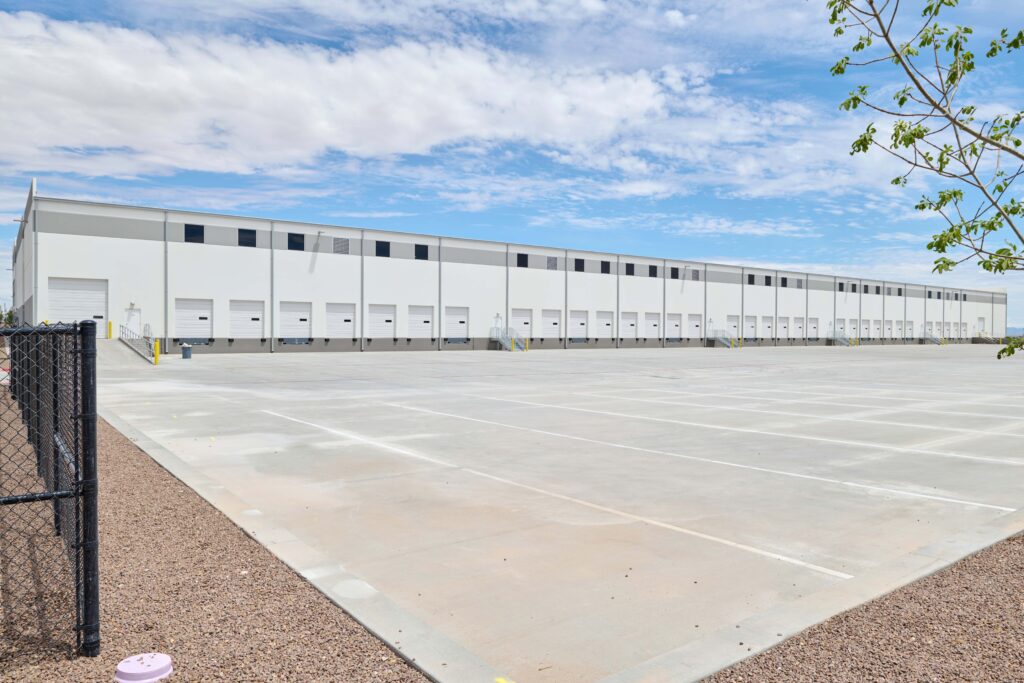
Related Projects
Talk to our experts
With more than six decades under our belts, we know how to deliver your vision.
