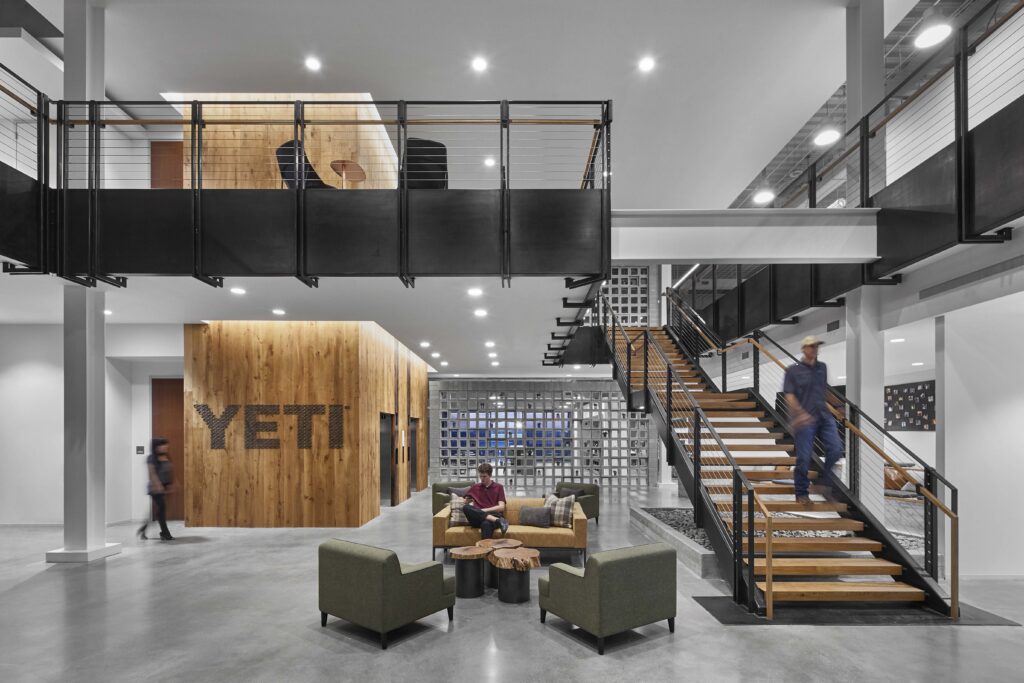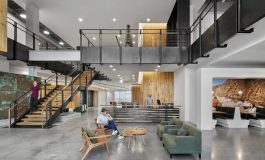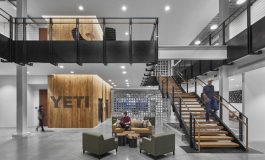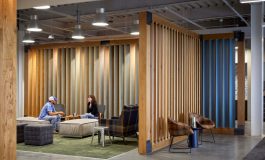Project specifications
Project Location: Austin, TX
Market Sector: Interiors
Owner: Yeti Coolers, LLC
Architect: Gensler
Market Sectors
InteriorsYeti
YETI Coolers Headquarters was a first-generation tenant build-out totaling 174,304 SF of Class A office space across two floors. The custom-designed finishes leveraged YETI’s brand and products, creating a rough and rugged feel true to their brand. Some of the feature spaces include a white oak-cladded conference room, cantilevered conference rooms, copper-paneled interview rooms, several decorative metal features, multiple graphic walls depicting hunting and fishing scenes, a blackened steel staircase with wood treads and handrails, and a custom YETI logo wall made with Yeti Coolers’ very own Tarpon Tools.

Related Projects
Talk to our experts
With more than six decades under our belts, we know how to deliver your vision.







