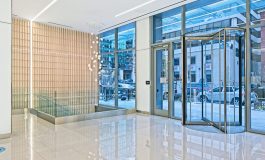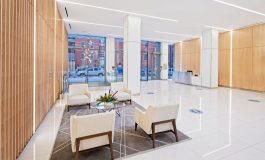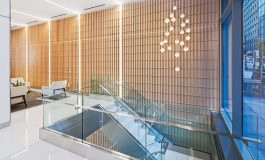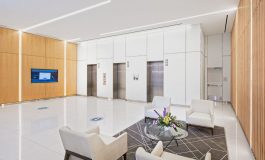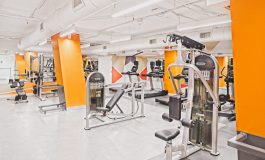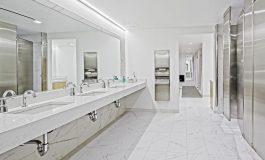Project specifications
Project Location: Washington, DC
Market Sector: Repositioning
Owner: Quadrangle Limited Partnership
Architect: SmithGroup
Market Sectors
Repositioning2033 K Street NW
The 2033 K Street NW repositioning project involves installing a revolving door, a canopy system, and new storefronts at the existing building line. The project scope also includes filling the ground-floor arcade and replacing all exterior windows. We removed the eighth-floor precast balconies and replaced them with an entirely glass façade. We made interior renovations, which include the main lobby, lower level, and upper-level restrooms. We also installed new mechanical systems and electrical/plumbing upgrades to support the new work.
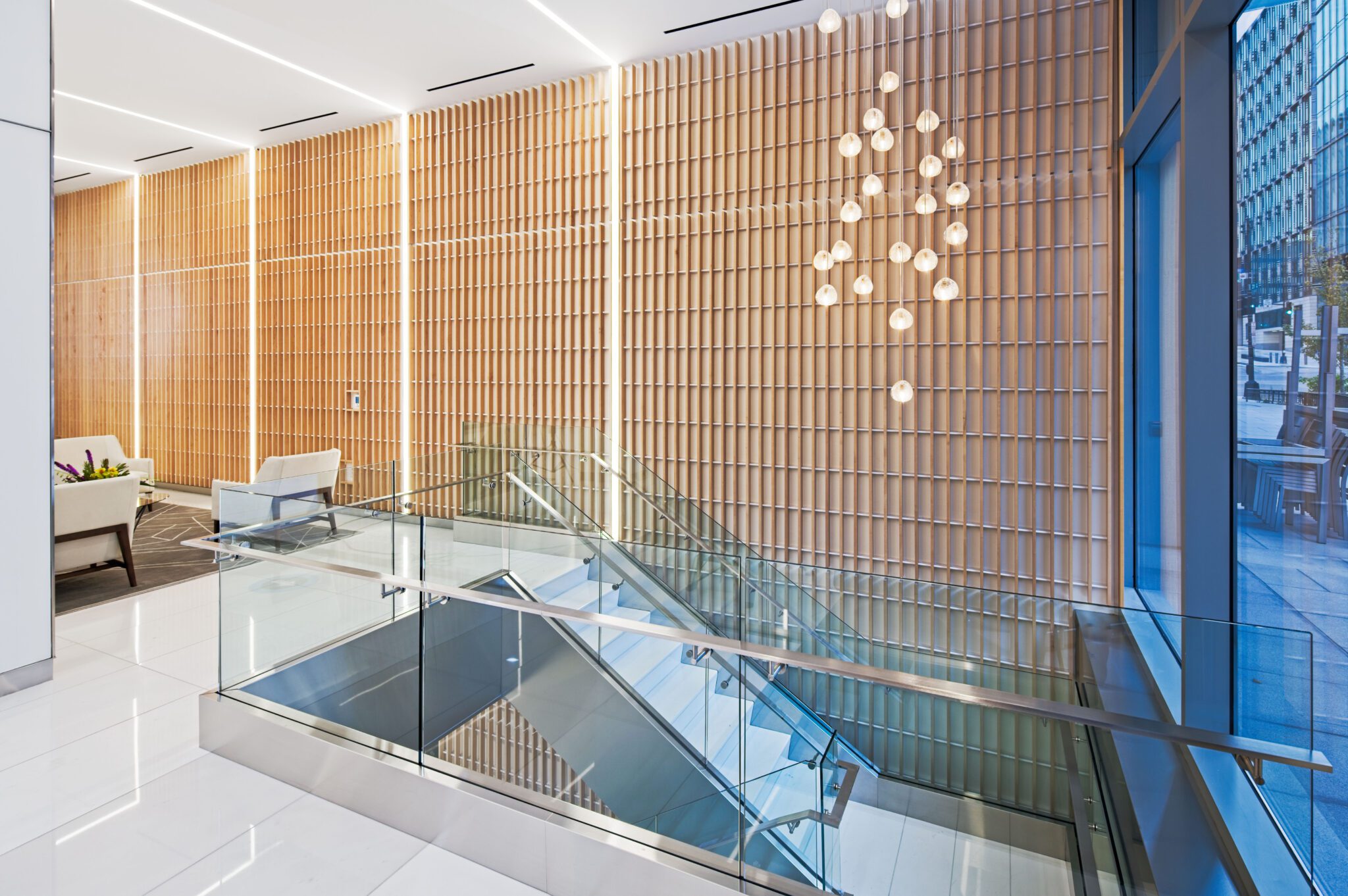
Related Projects
Talk to our experts
With more than six decades under our belts, we know how to deliver your vision.
