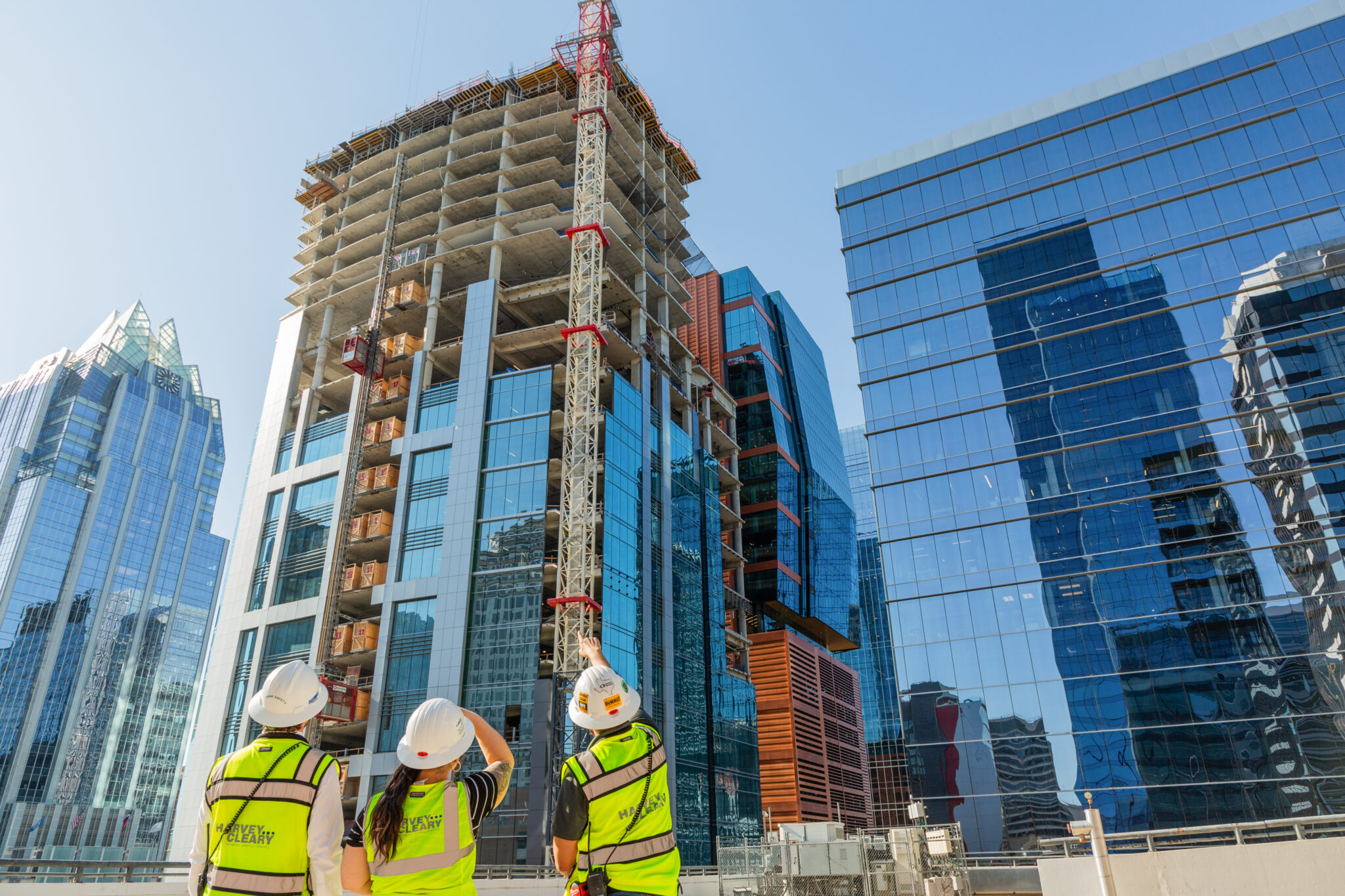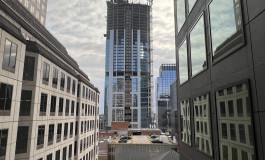PROject specifications
Project Location: Austin, TX
Market Sector: Commercial Building, Residential & Multi-Family
Owner: Stonelake Capital Partners
Architect: Ziegler Cooper Architects
415 Colorado
Designed to meet the needs of tomorrow’s workplace, 415 Colorado offers an exceptional living and working experience in the heart of Austin. It offers 328 thoughtfully designed units with floor-to-ceiling windows, providing breathtaking panoramic city views and ample natural light.
The building features private amenities on two levels, including a state-of-the-art fitness center, a 24-seat conference room, a dog run, a ground-level café, a full-service sky bar and lounge, co-working office space for residents, and a 19th-floor residential pool deck.
415 Colorado also offers 110,000 SF of Class AA office space with panoramic downtown views. Office space includes 20,000 SF floor plates, each with a private terrace and 16′-4″ floor-to-ceiling windows. An open-air collaboration lounge, conference center, fitness center, and resort-style locker rooms are located on an office-exclusive amenity level.

Related Projects
Talk to our experts
With more than six decades under our belts, we know how to deliver your vision.

