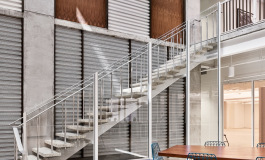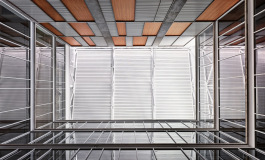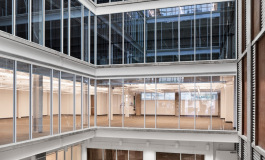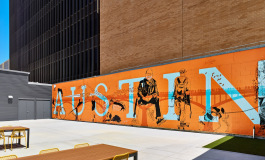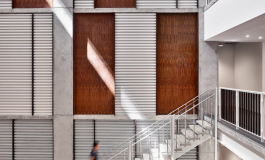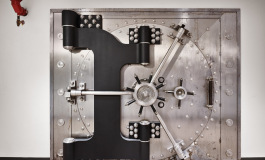Project specifications
Project Location: Austin, TX
Market Sector: Repositioning
Owner: Stream Realty
Architect: SixthRiver Architects & Michael Hsu Office of Architecture
Market Sectors
Commercial Building501 Congress
This project transformed the previous site into a spacious office space measuring 128,000 SF. It features a lobby with a lounge-like atmosphere, an atrium, a rooftop terrace, and 12,000 SF of mixed-use space that includes offices, retail outlets, and restaurants. The interior has a modern look and feel and boasts a variety of high-end finishes, including walnut panels, terrazzo tile, custom metalwork, and vibrant art pieces. The central atrium, lobby lounge, and rooftop terrace provide ample gathering spaces for tenants, while large windows offer stunning views of downtown Austin. Additionally, a newly constructed, state-of-the-art parking garage provides 300 parking spaces, a rare find in the Central Business District (CBD).
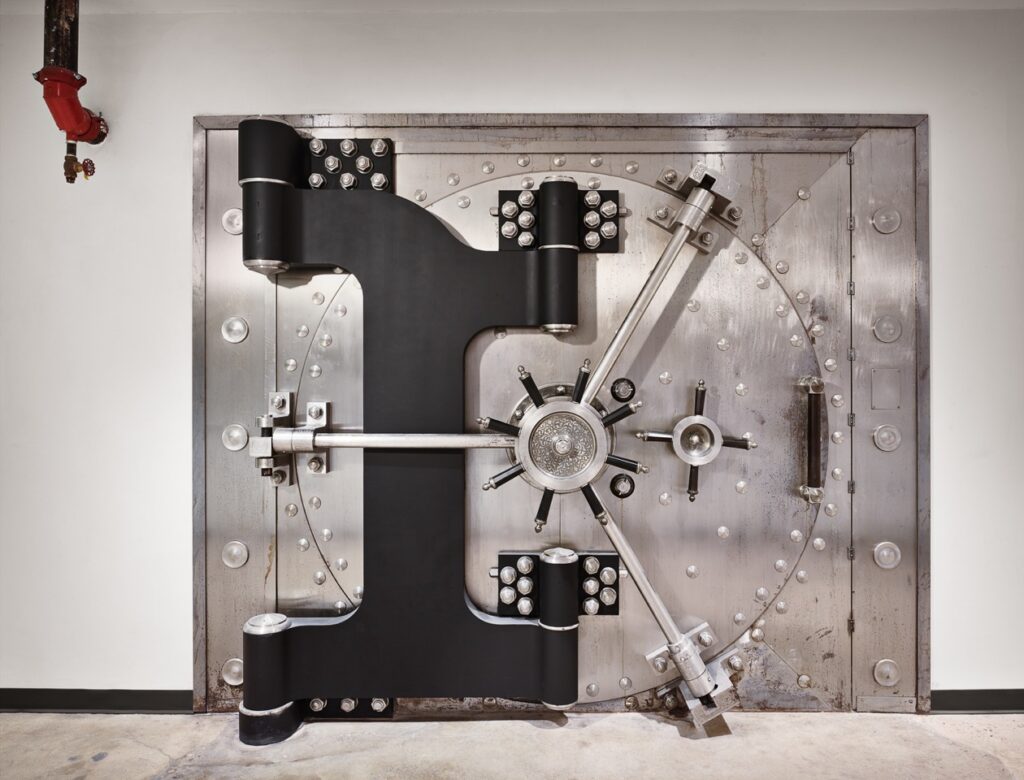
Related Projects
Talk to our experts
With more than six decades under our belts, we know how to deliver your vision.
